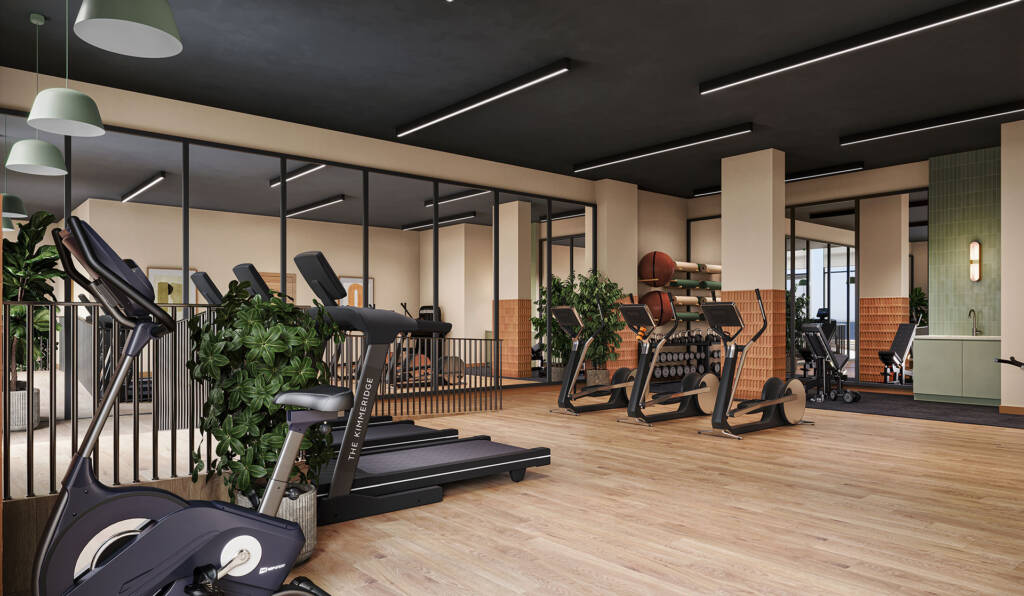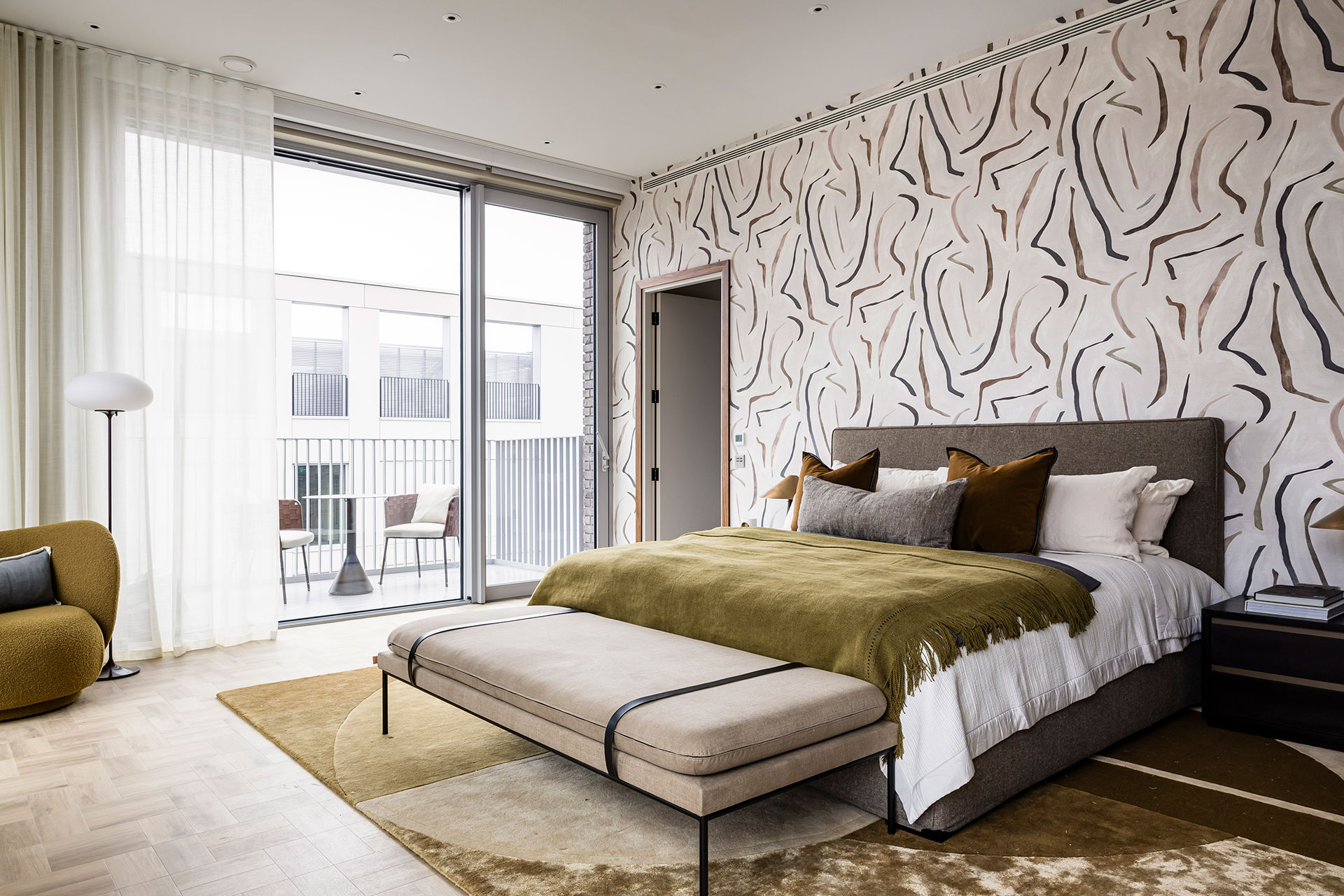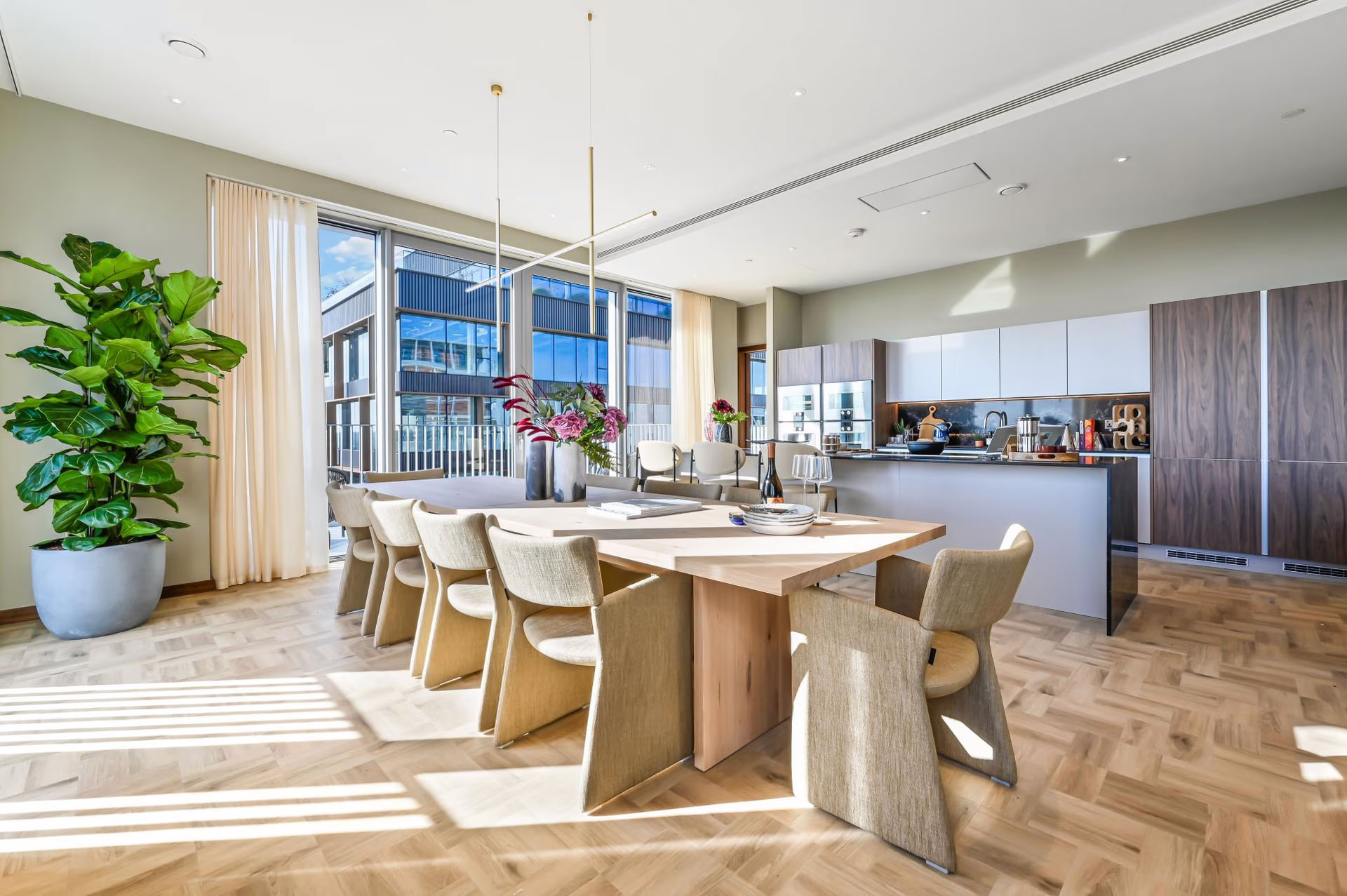The Kimmeridge
build to rent | BTR Interior Design
The Kimmeridge
A refreshing take on Oxford living – TEN conceptualised BTR interior design that is youthful, modern and makes room for a new generation of residents in an area steeped in history. The project span across a collection of resident amenity spaces including a gym, reception lobby, lounge and dining areas, meeting rooms, co-working spaces and pods, as well as FF&E for the outdoor courtyard.
Wellness and sustainability were a key driver in the interior architecture and design process that can be identified in the careful selection of finishes and smart technology to reduce this BTR development’s carbon footprint. A combination of social areas, breakaway pods and exercise studios further supports a balanced lifestyle for its residents.
Client:
Grainger PLC
Location:
Oxford, UK
Scope:
Public Space Interior Design, Custom Joinery Design, FF&E Specification & Procurement, Stages 1 - 5, Visualization, Styling and Installation.
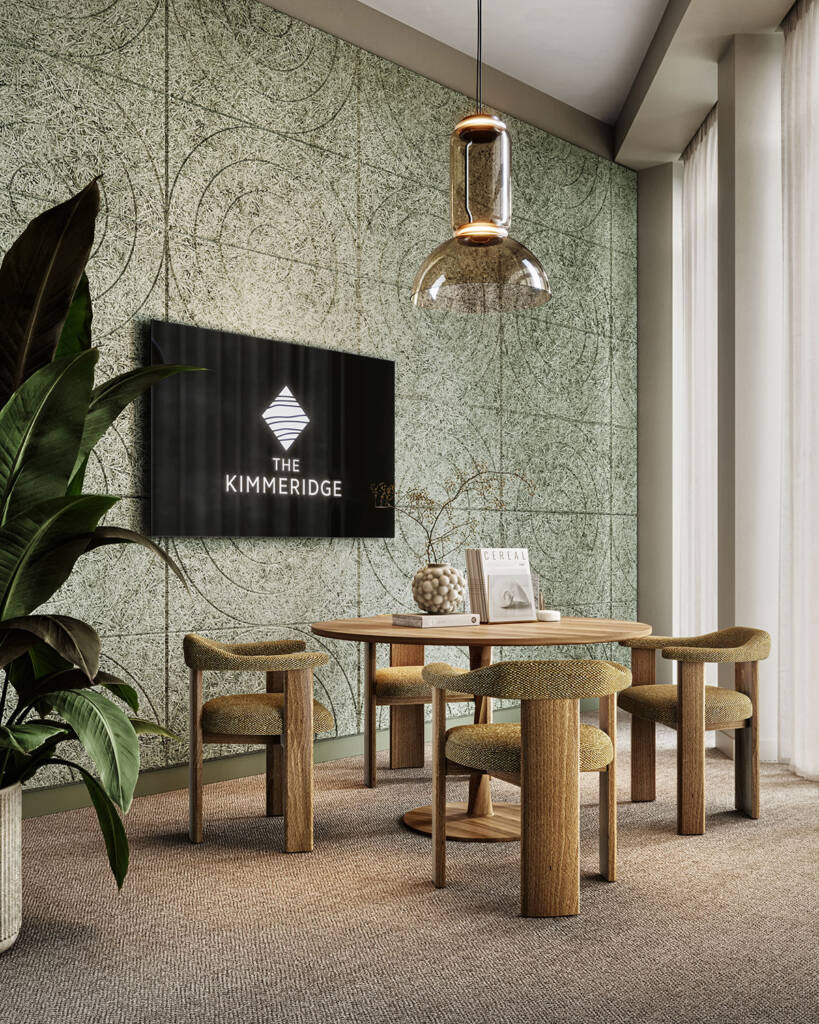
About the project
The reception area is undoubtedly the highlight of this BTR interior design project, featuring intricate details that make it stand out. From the wall paneling to the tiles at the reception counter and the floor tiling, every element has been carefully considered. The inspiration behind the interior design of this space draws heavily from natural elements, where we explore form and shape. The use of natural colours and the clay-inspired design elements are evident, especially in the choice of tiles on the reception counter, which echo the rich tones of brick and clay, symbolising the area's history.
As for the amenity rooms, the lounge and dining area stand out in terms of both design and functionality. This space is thoughtfully curated to encourage residents to gather, cook, and dine with friends, or enjoy movies and games together. It truly serves as the "heart" of the amenity space within the project.
The interior design inspiration for this area was to create an indoor space that seamlessly connects with the outdoors, bringing in natural elements while maintaining a vibrant spark of color and pattern. Comfort was key to ensure the space could accommodate a variety of events and activities, making it both functional and inviting.
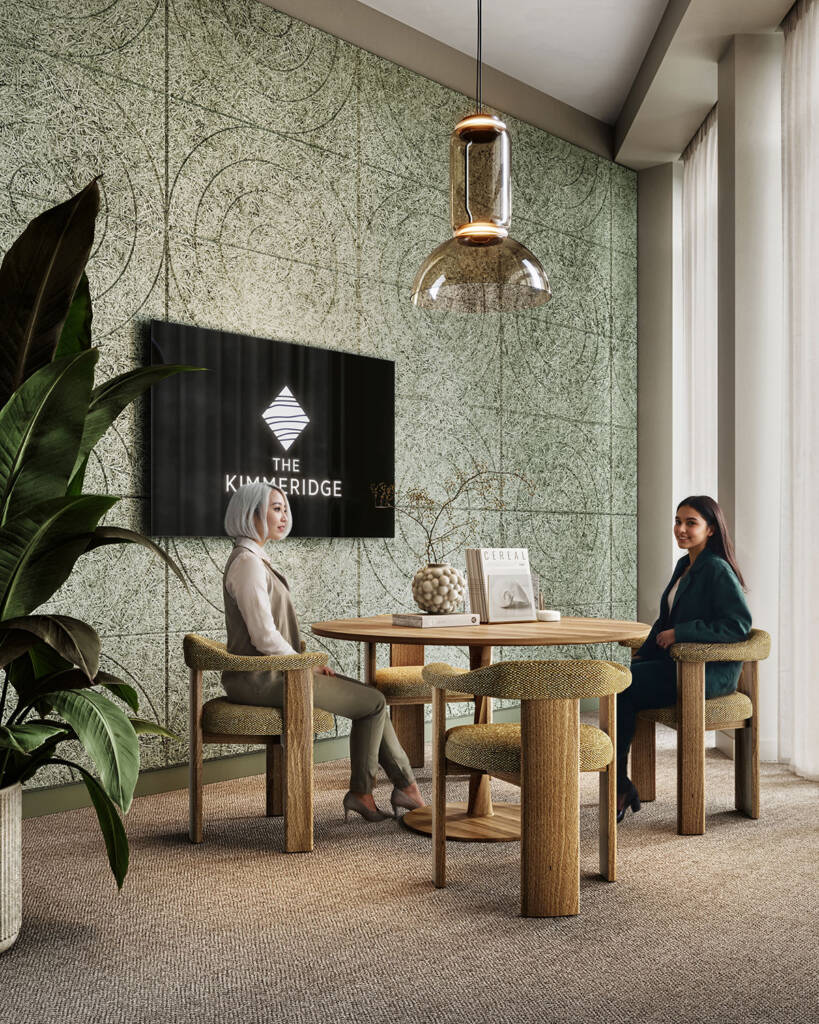
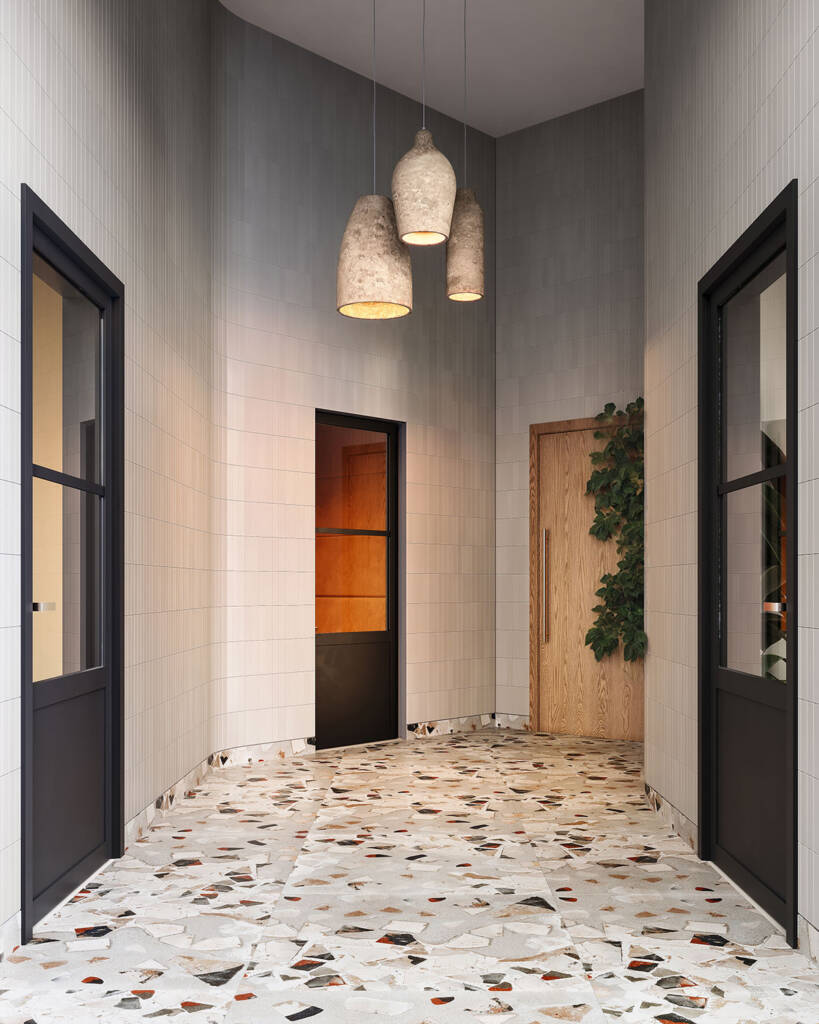
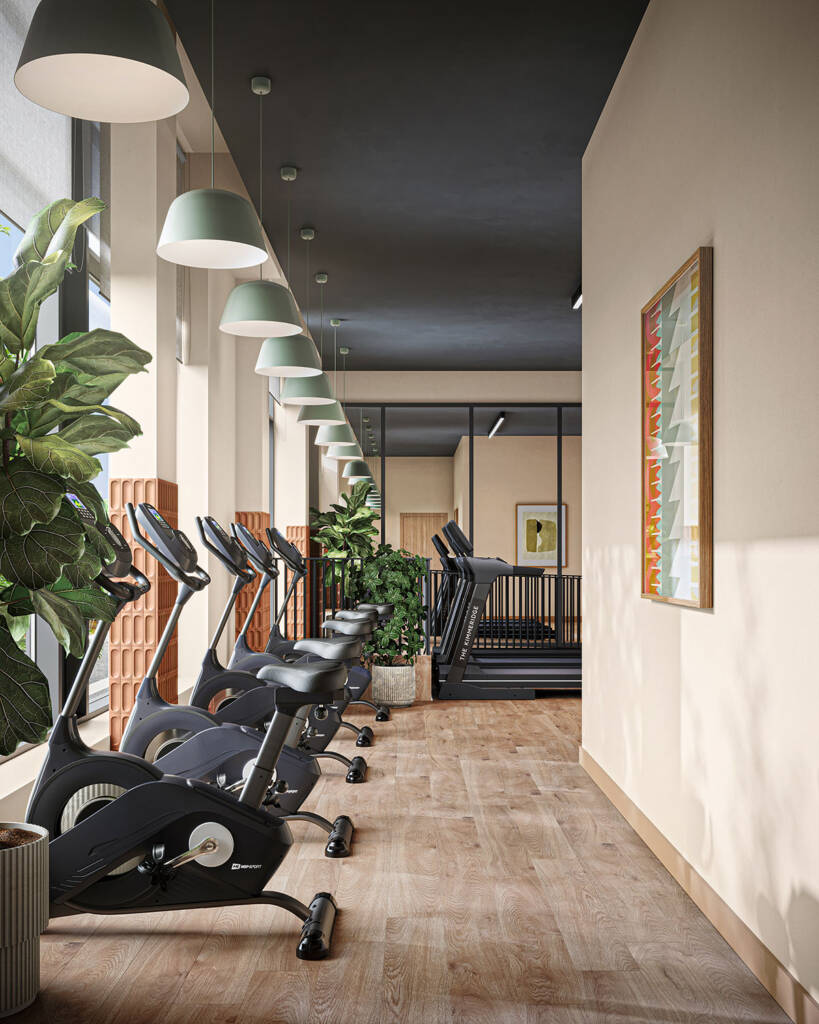
A vibrant, youthful residential scheme designed to inspire.
