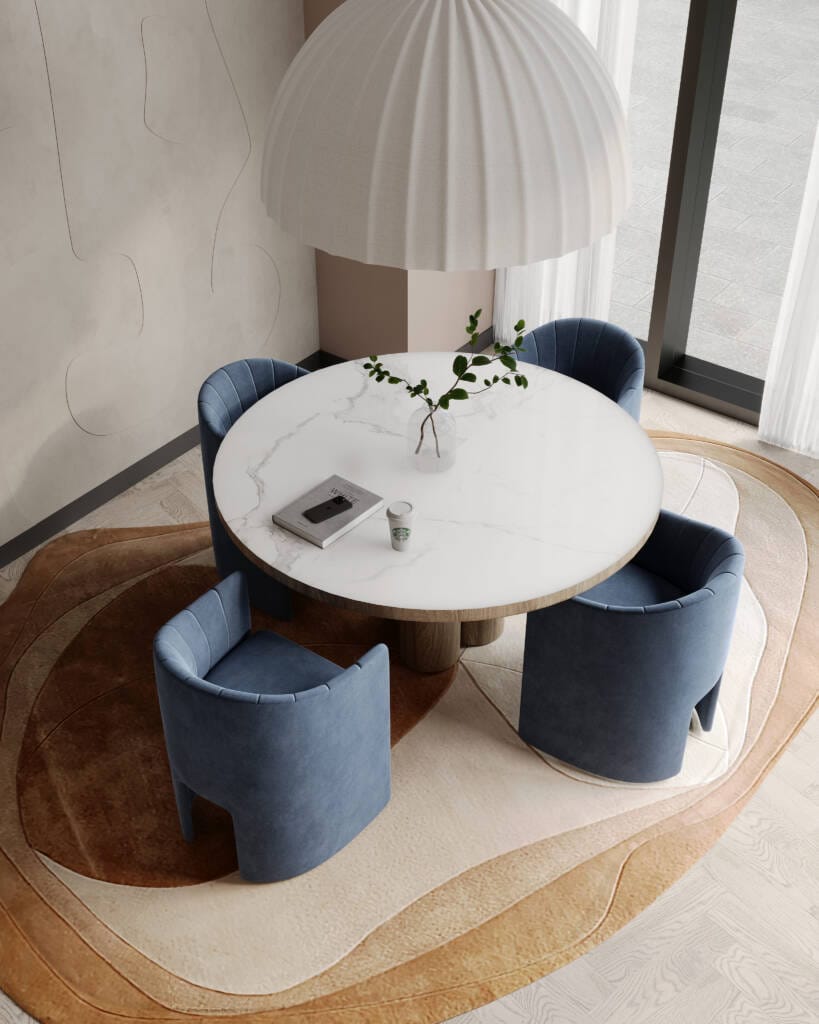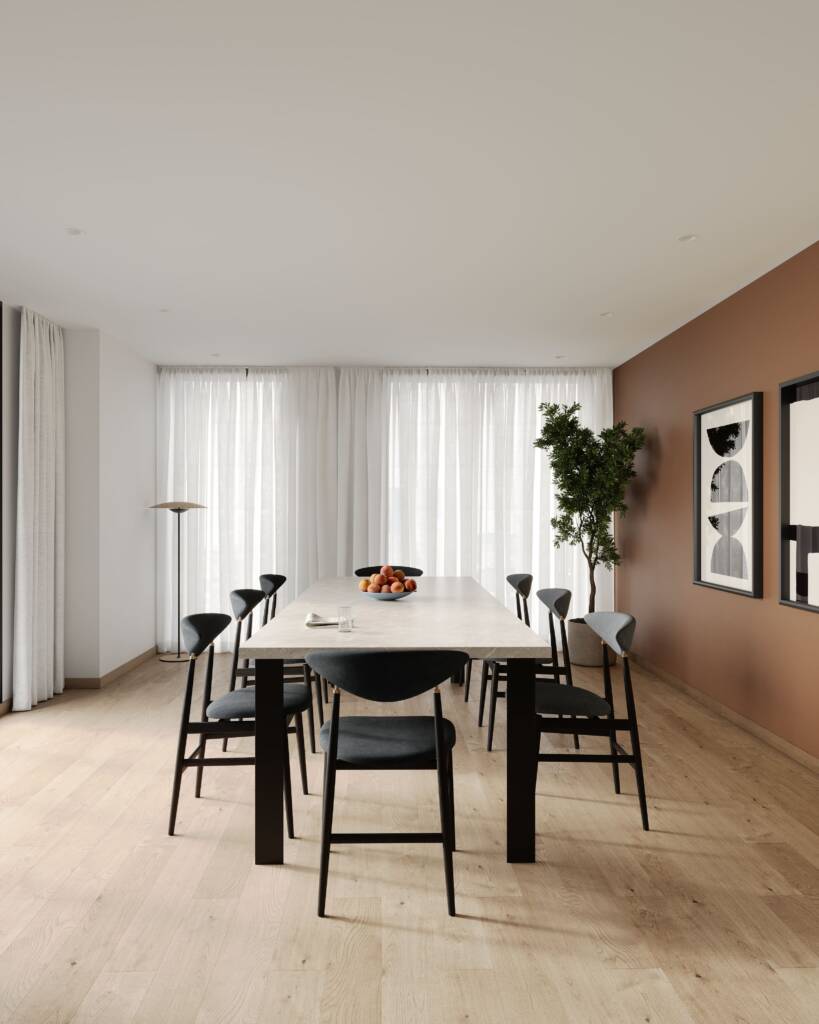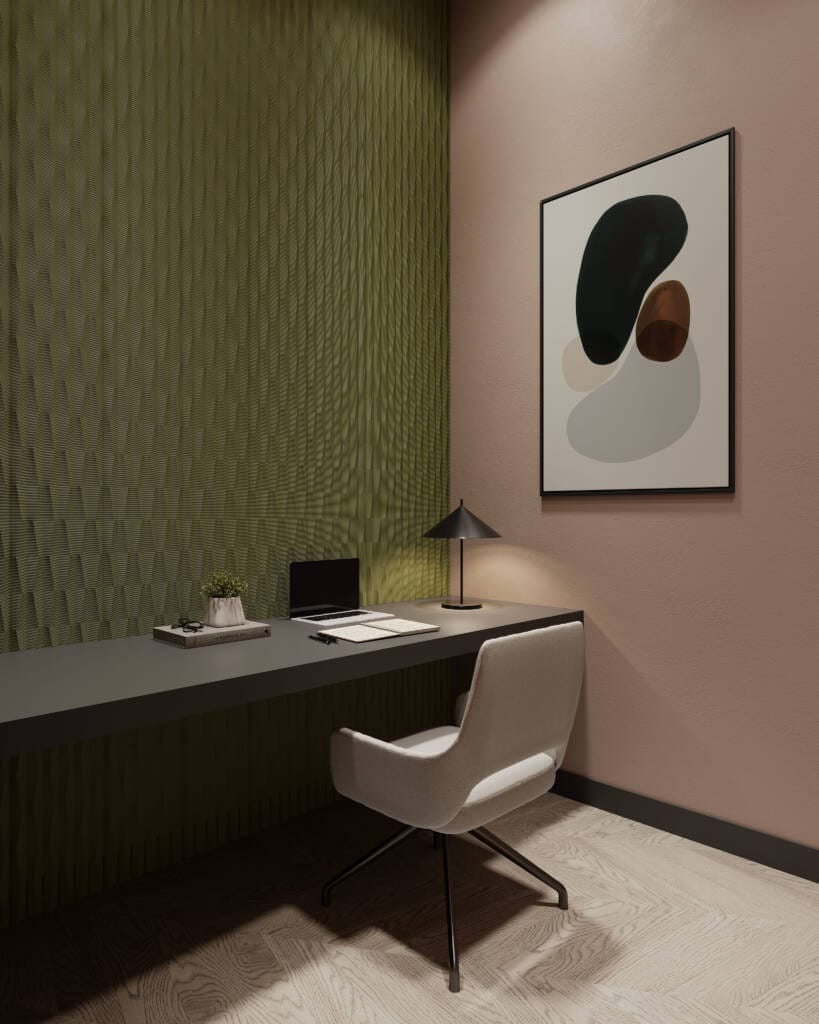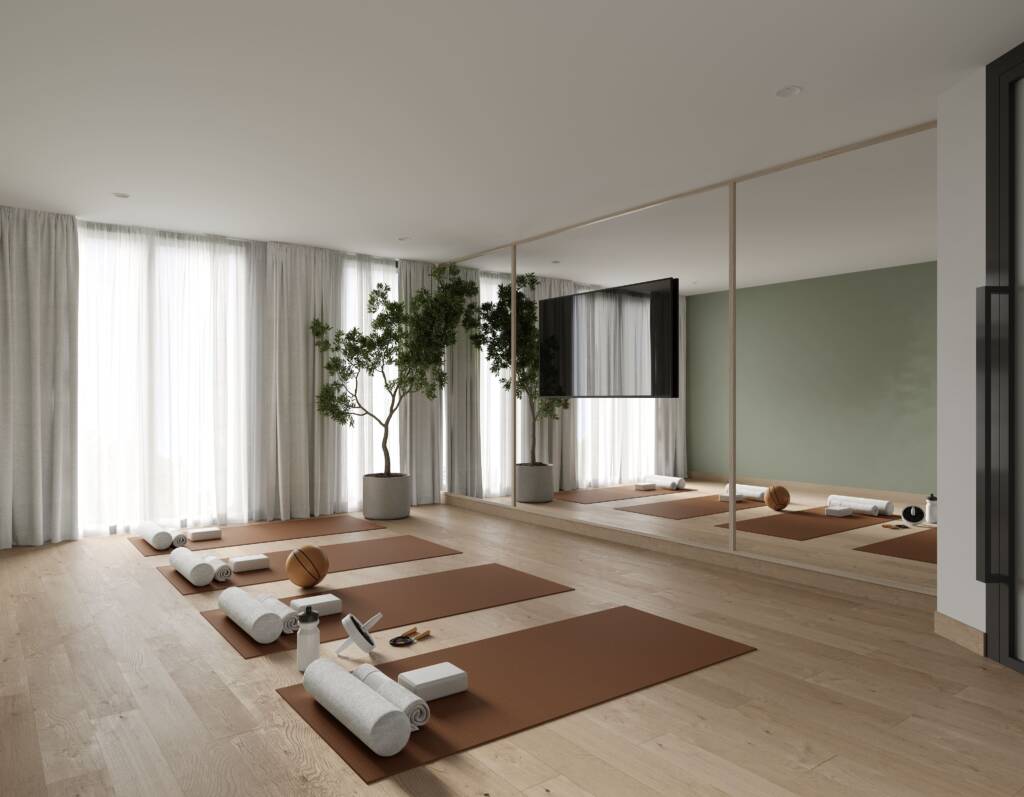Cerulean Quarter
ClientClient nameYear2024AuthorAuthor nameShare
build to sell
Cerulean Quarter premiers as one of our first-ever interior design projects for the Build to Sell sector in the UK with prime positioning in Canning Town, London. Comprising one-, two-, and 3-bedroom apartments, Cerulean Quarter offers residents a range of exclusive amenities including a wellness studio, private meeting rooms, co-working spaces, lounges and private dining rooms.
Client:
Muse
Location:
Canning Town, UK
Scope:
Public Space Interior Design, Custom Joinery Design, FF&E Specification & Procurement, Stages 1 - 5, Visualization, Styling and Installation.

Cerulean Quarter’s interior design is characterised by the use of simple geometric forms such as circles, squares and triangles that feature throughout the space. Some bold, and some subtle, you will see these shapes take form in our bespoke furniture, lighting and fixtures. From workspaces, lounges, private dining rooms and a fitness center, TEN designed a collection of luxury amenity spaces that meets the needs of young working professionals.



