The Barnum
RESIDENTIAL
RESIDENTIAL
RESIDENTIAL
The Barnum
The Barnum is an award-winning BTR scheme located in the pulse of Nottingham’s city center. Designed with comfort in mind, TEN brings a sophisticated, mid-century aesthetic to The Barnum’s on-site amenities including a gym, residents lounge, co-working spaces, private dining room and a games room
Client:
Grainger PLC
Location:
Nottingham, UK
Scope:
Public amenity space design, Custom joinery design, FF&E Specification & Procurement, Stages 1-5, Styling & Visualization
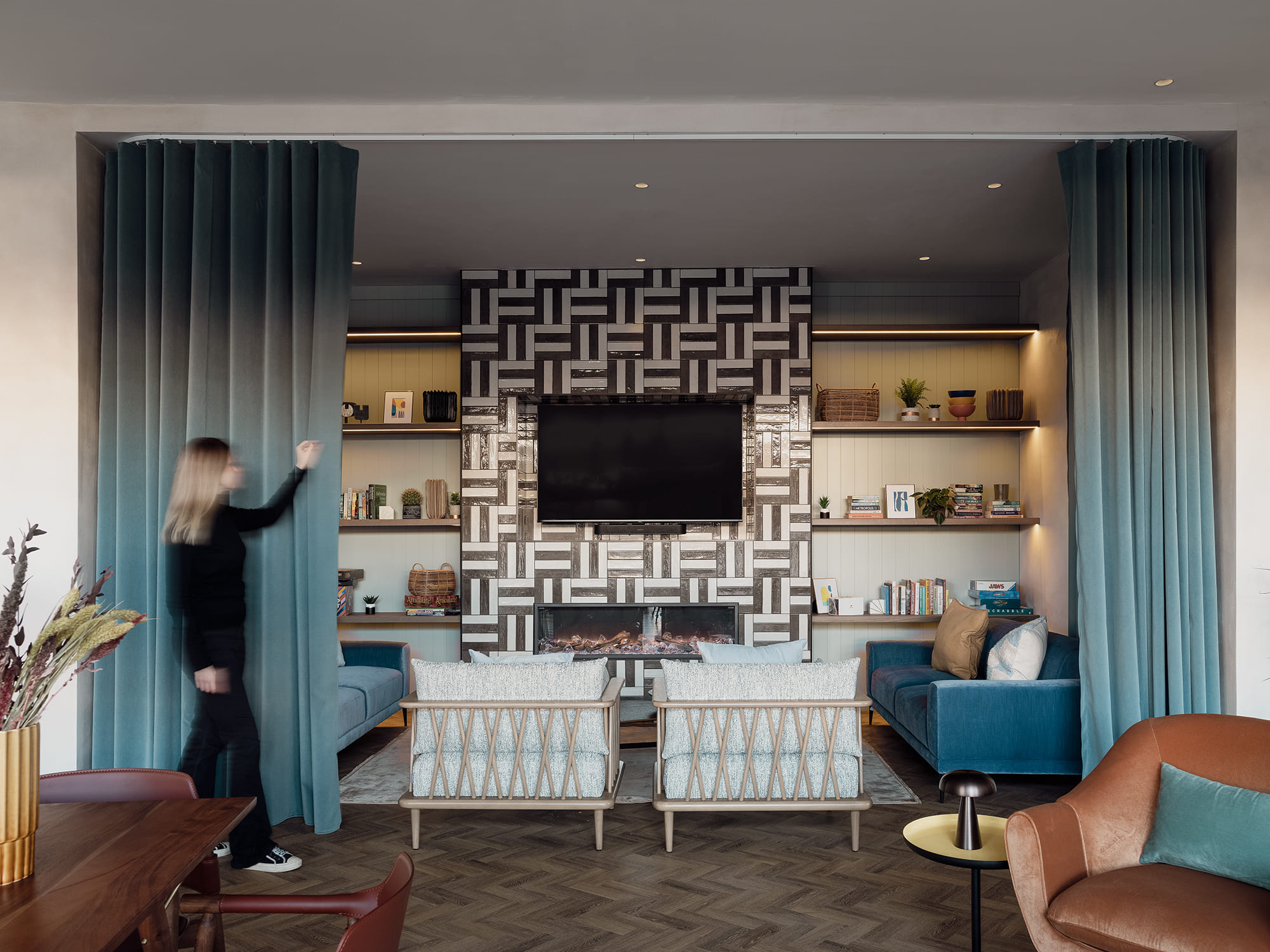
Home to not one, but two award winning universities, Nottingham is a highly skilled city that produces 60,000 students a year. 60% of local jobs are in the finance, business, creative and digital spheres, making it a highly appealing location for young wor king professionals. The Barnum was designed with this resident in mind–driven, young professionals who value convenience and luxury in their lifestyle
The Barnum encompass everything these individuals might need–a place to live, work, stay and play. Our inspiration for the Barnum’s luxury amenity spaces was a fusion of modern and mid-century design to create a sophisticated space that entices the resident to connect with other people (the resident lounge and entertainmentroom), to focus on their physical wellbeing (the fitness center) and to host friends or family in the private dining room.
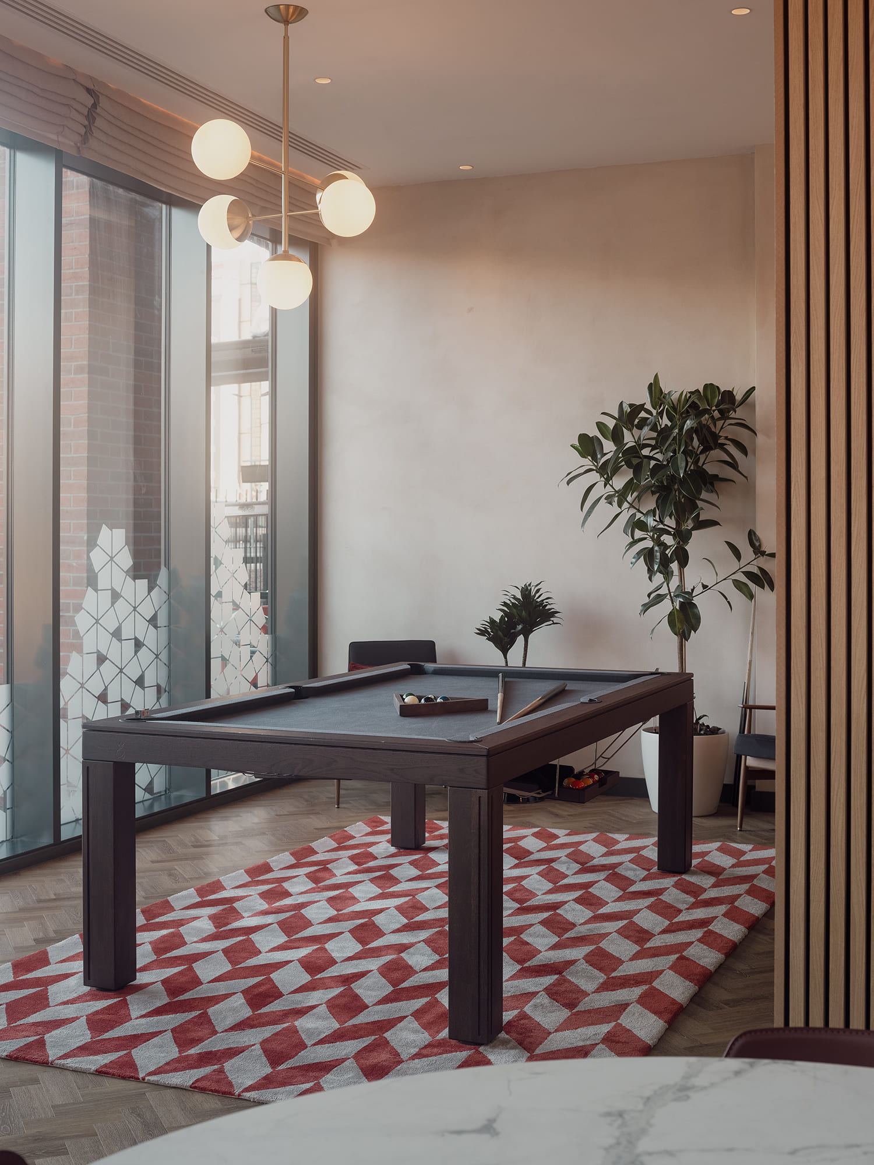
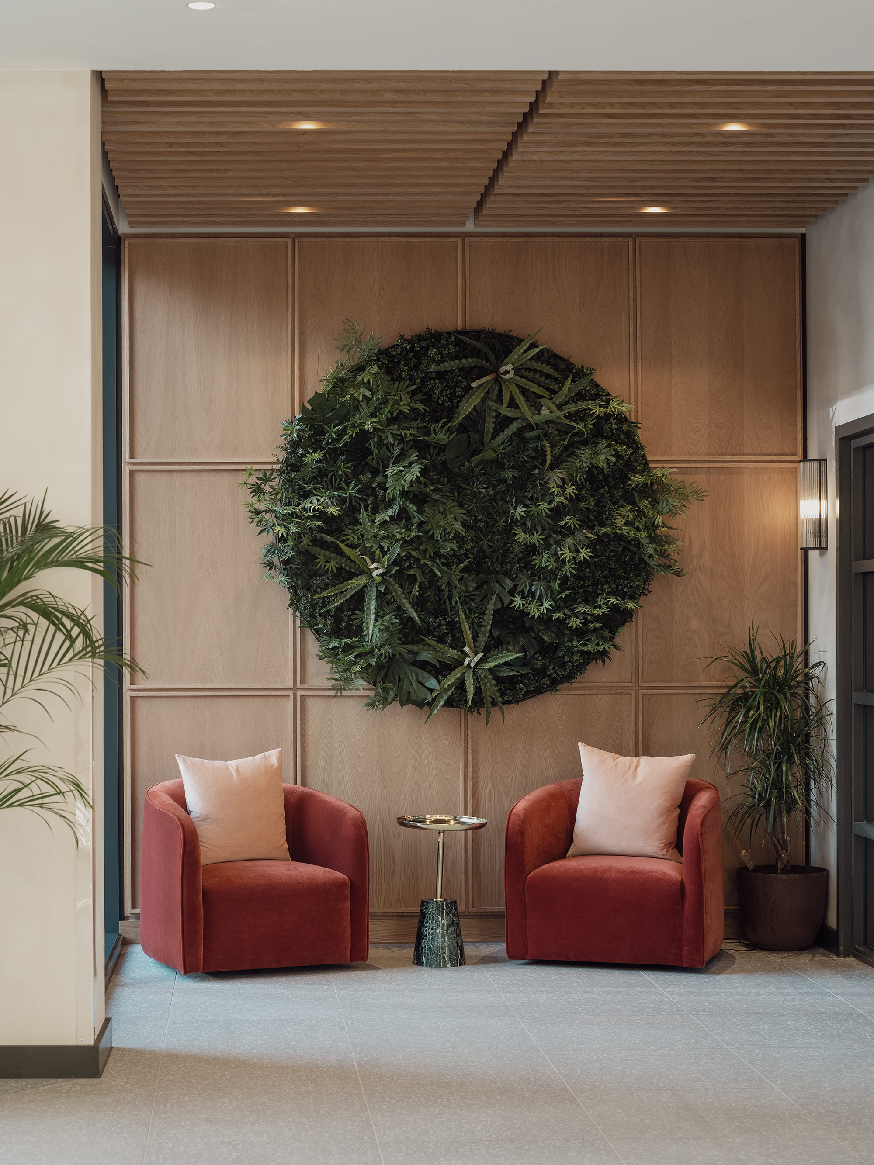
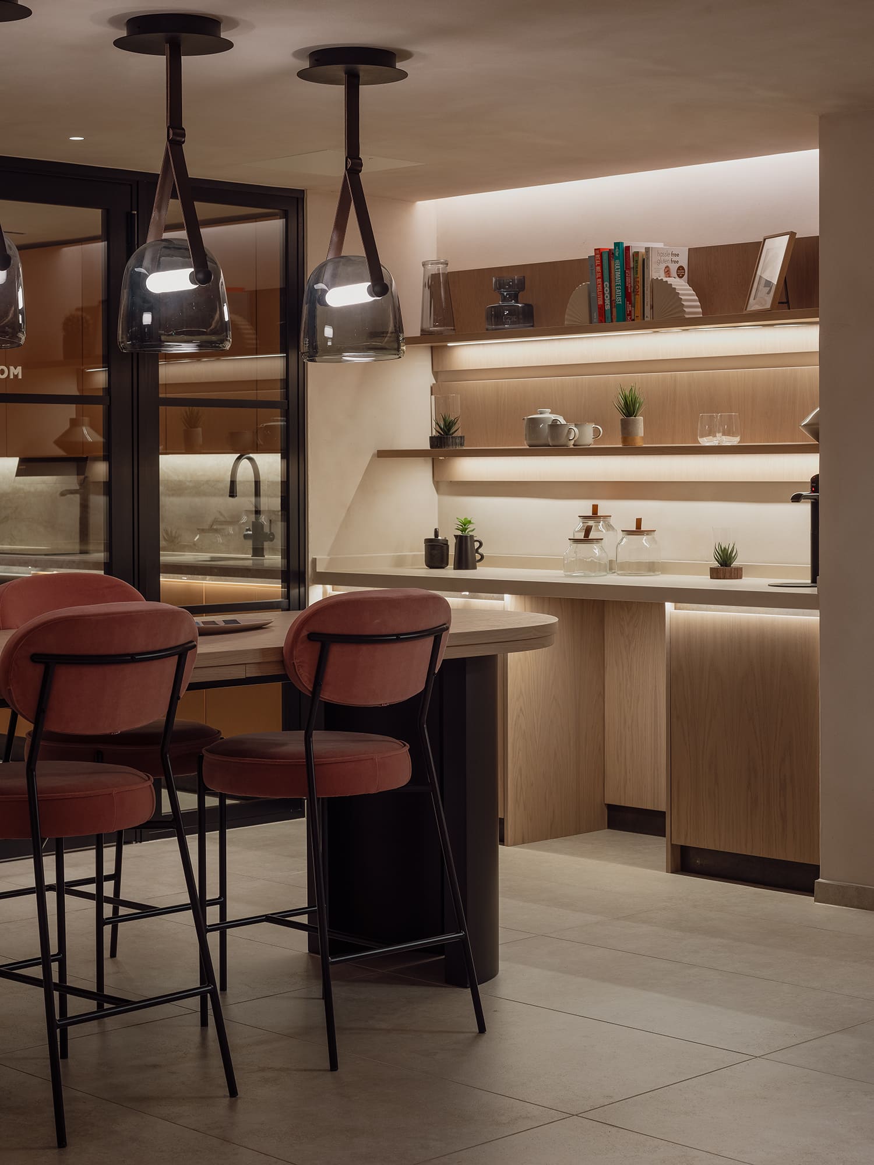
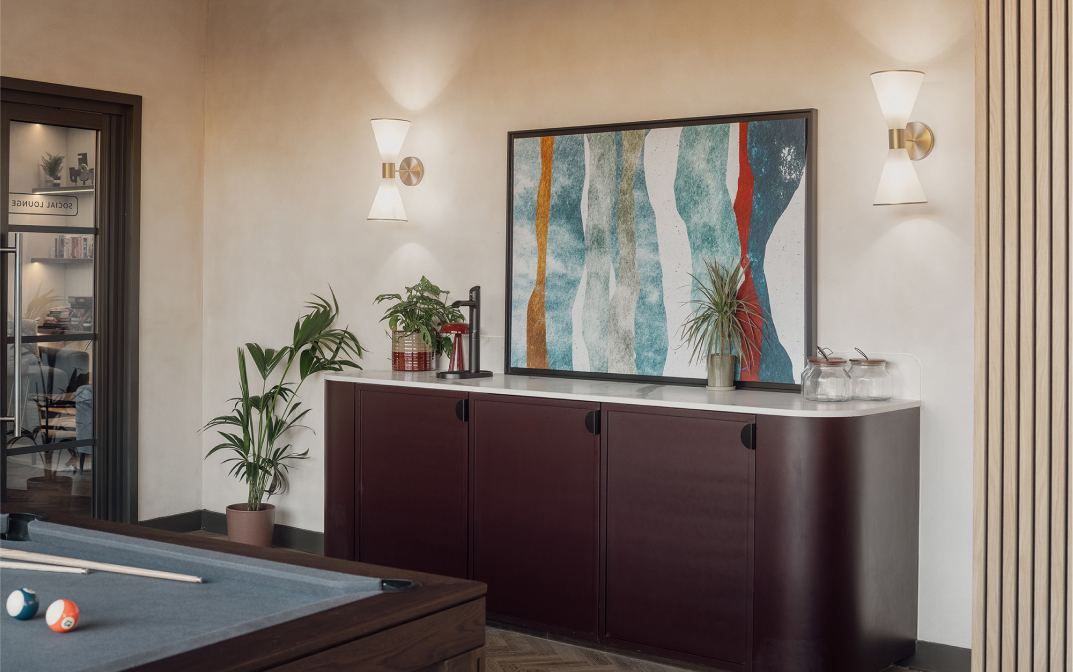 BACK TO ALL PROJECTS
BACK TO ALL PROJECTS
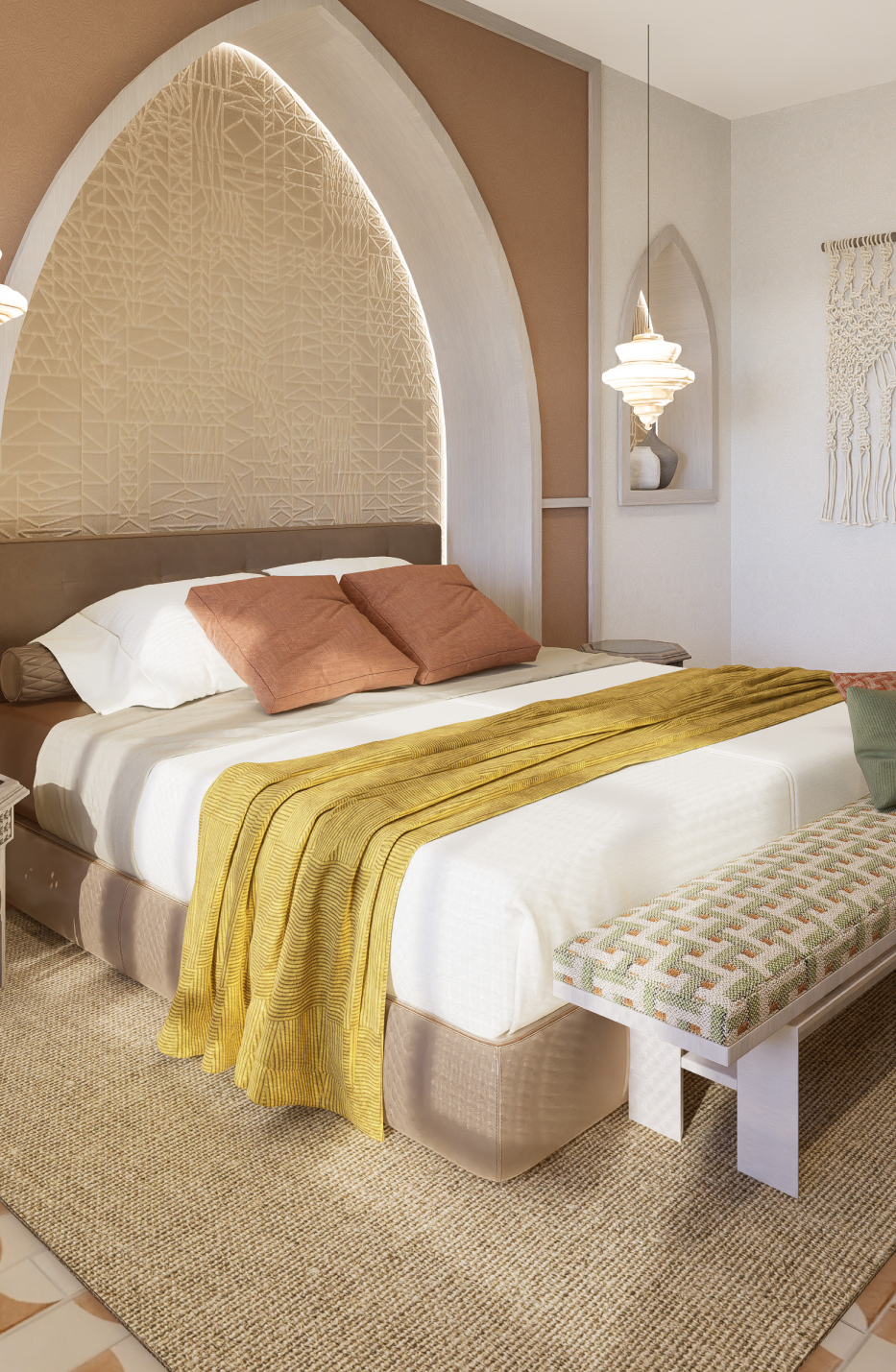
Projects
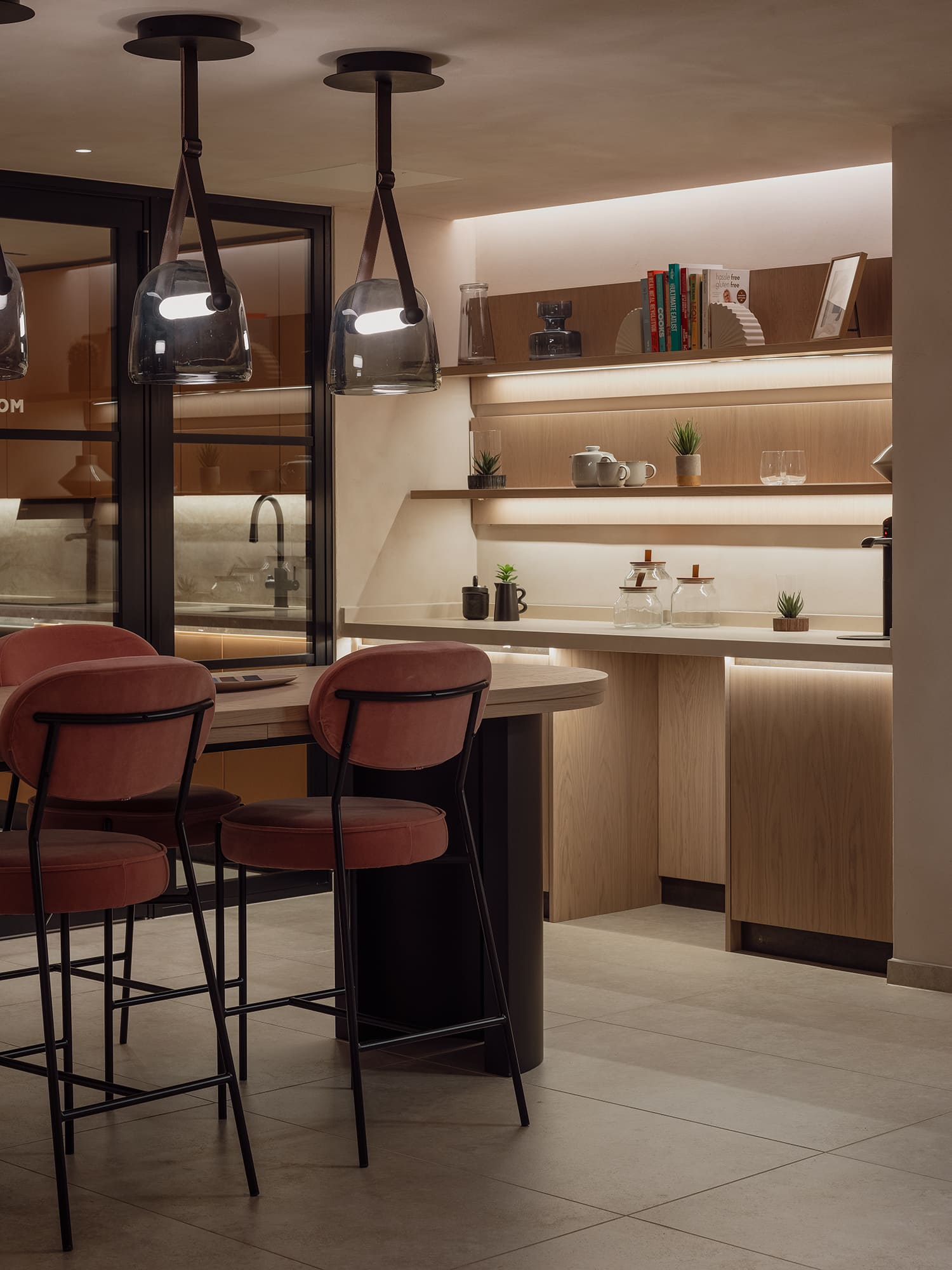
Projects
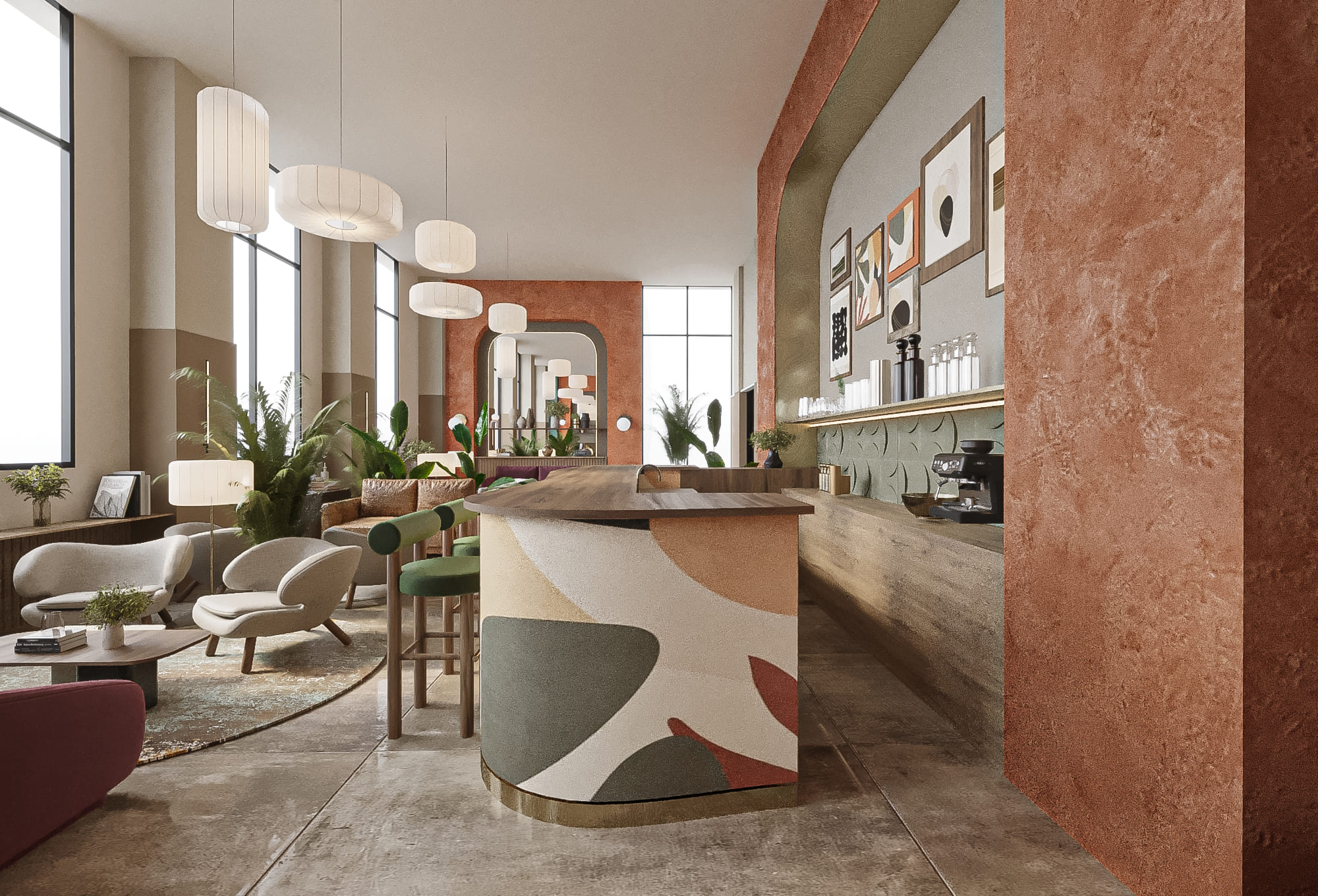
Projects