The Tilt Works
RESIDENTIAL
RESIDENTIAL
RESIDENTIAL
The Tilt Works
Nestled beside the coveted Kellam Island, it offers young professionals a premier living experience, 284 PRS units, 3,095 sqft of amenity space, and 1,783 sqft of commercial space. The project’s name pays homage to Sheffield’s legendary legacy in iron, steel, and silver industries, a nod to the city’s iconic “steel city” moniker and its heritage of craftsmanship. “The Tilt Works, Well Meadow” is where Sheffield’s past meets its future, crafting a unique, vibrant, and inviting urban haven.
Client:
Grainger PLC
Location:
Sheffield, UK
Scope:
Public Space Interior Design, Custom Joinery Design, FF&E Specification & Procurement, Stages 1 - 5, Visualization, Styling and Installation
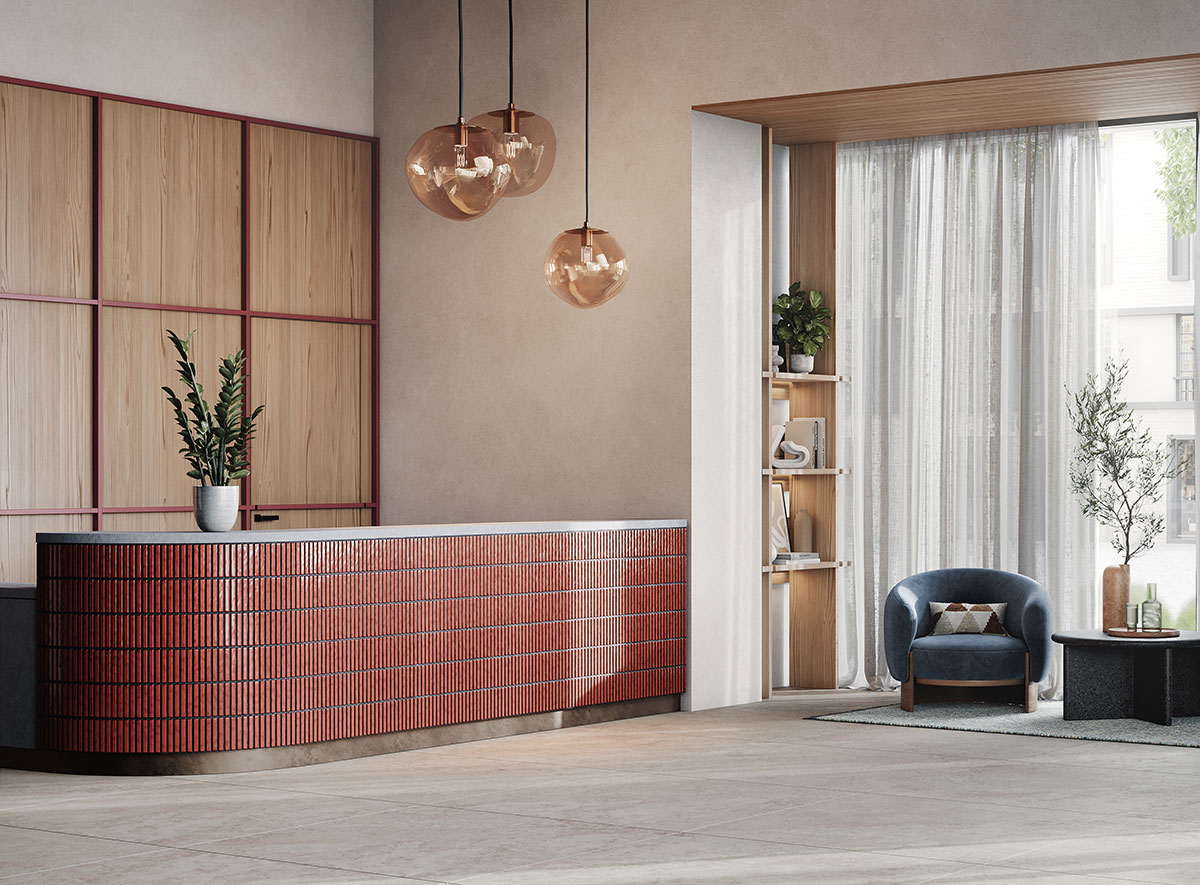
Tilt Works is an exciting new BTR development in Sheffield. TEN worked with Grainger PLC to deliver a community - focused amenity offer within the development. Interior spaces have been carefully zoned to make the most of the architectural framework of the building and deliver an amenity that addressed all of residents' needs.
With the design we wanted to address changing needs of different residents by building - in flexibility into the design and how the spaces can then be used. As such the dining space can transform from an intimate room for 6 to accommodating a special occasion for 12 with minimal set up.
The material palette has been inspired by Sheffield's steel manufacturing history and the hot fire and steam industrial plants that once populated the city.
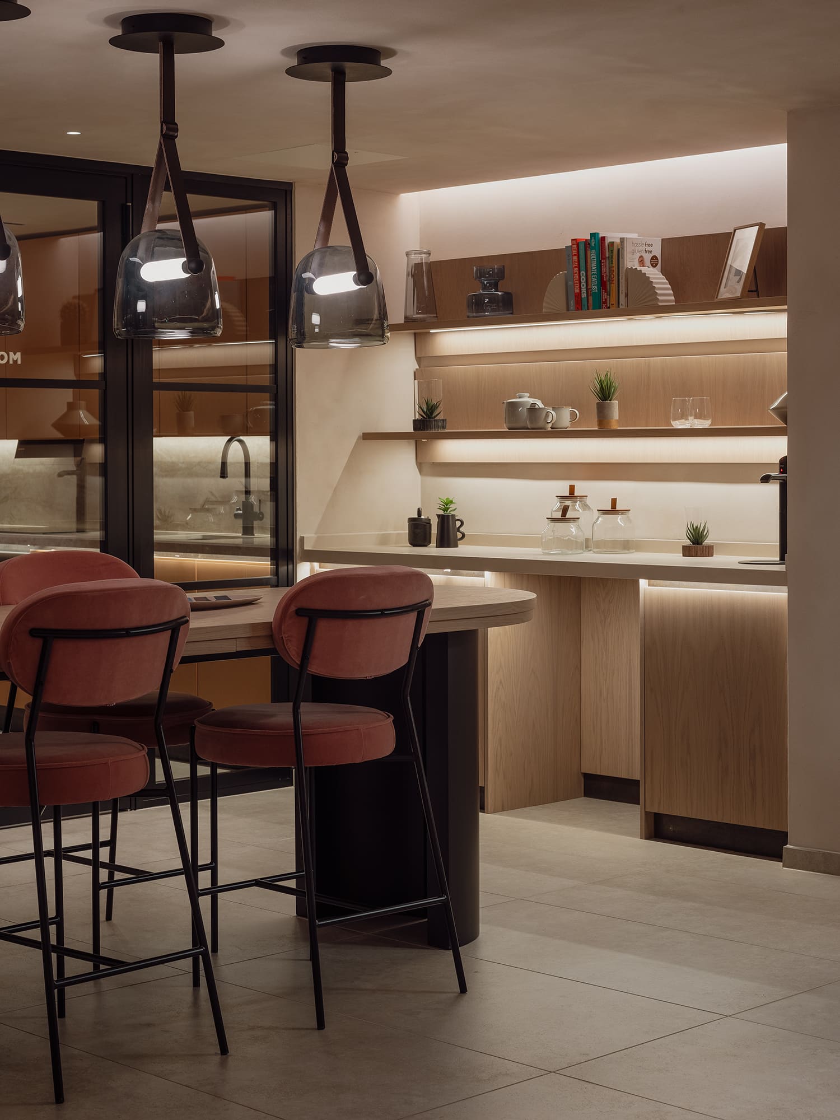
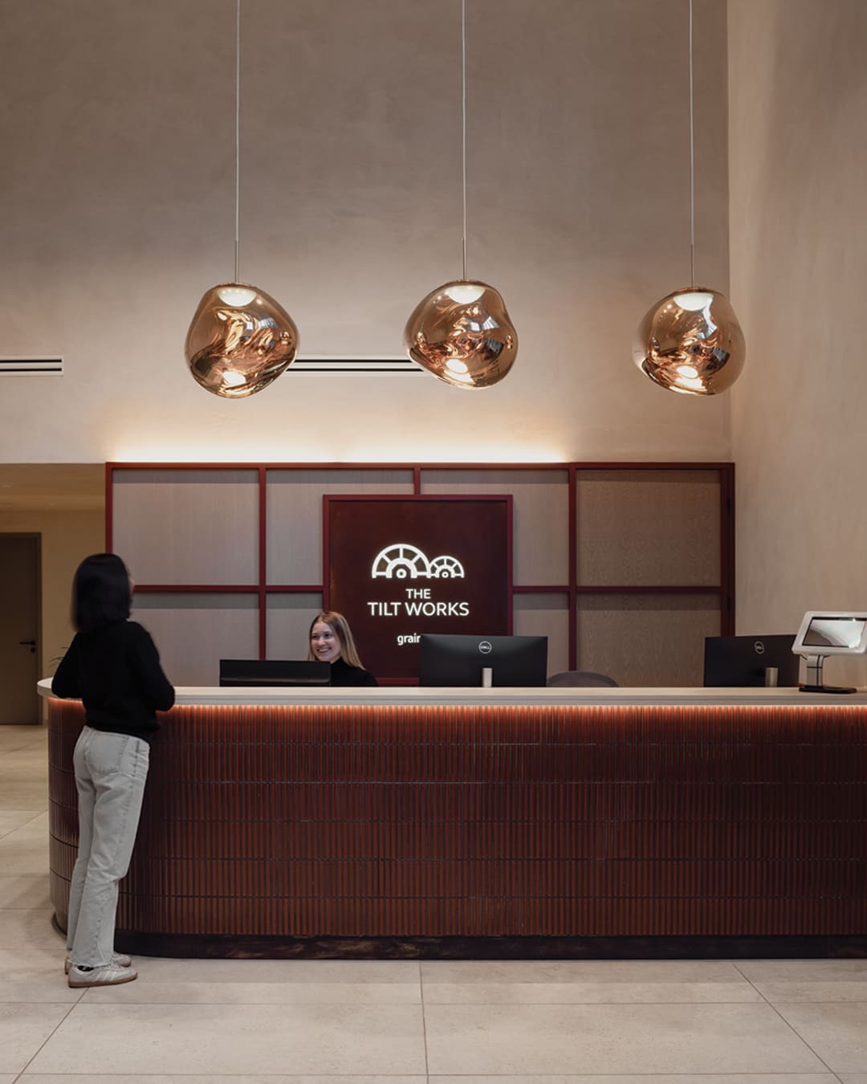
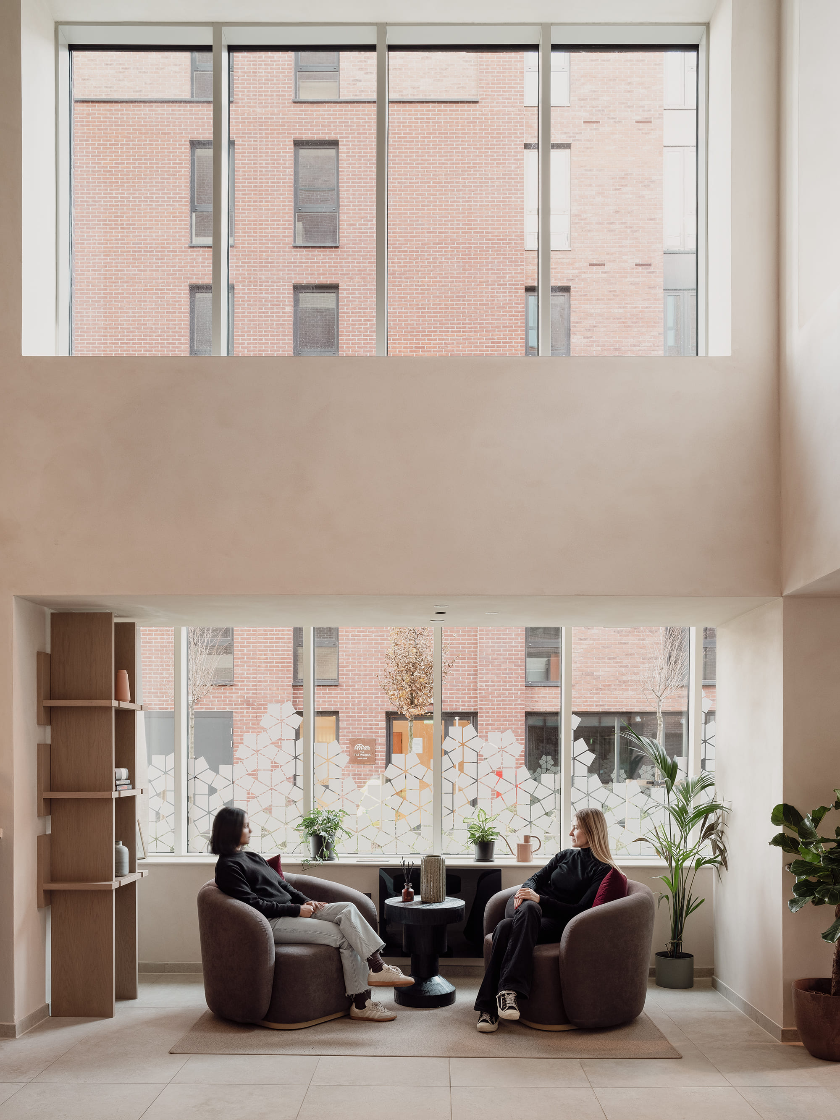
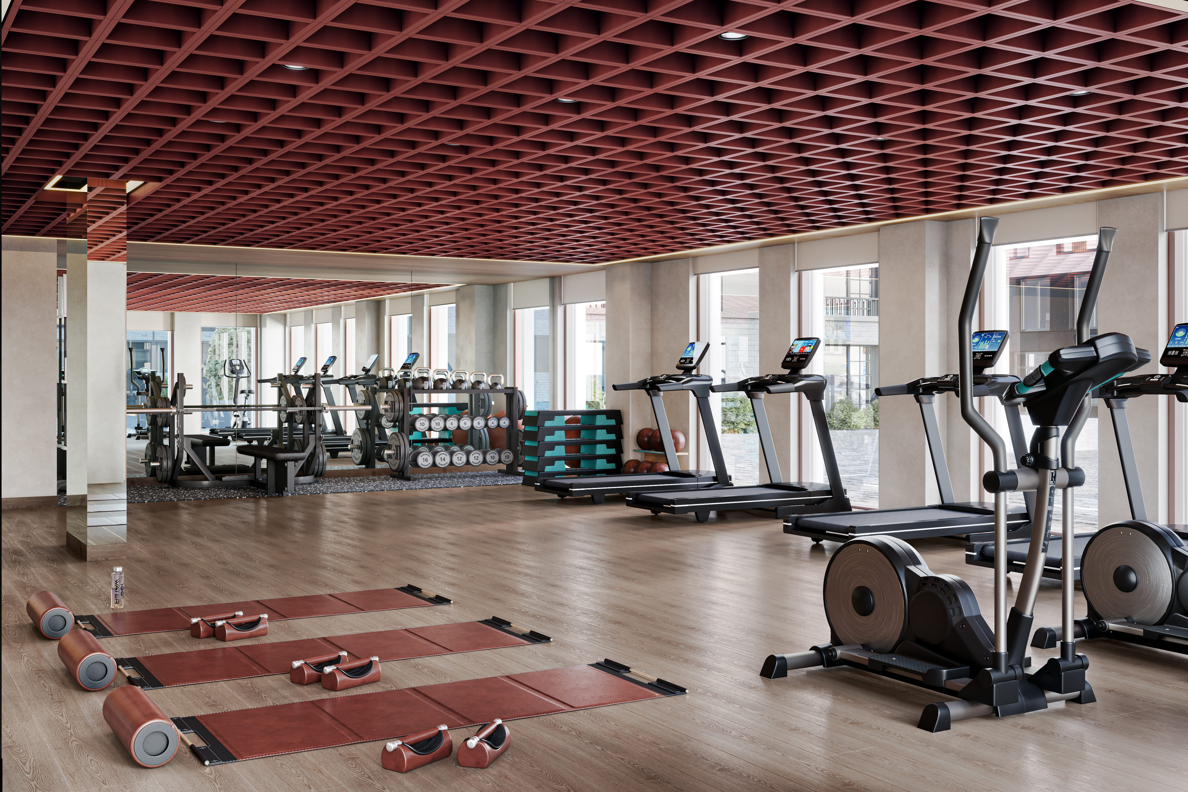 BACK TO ALL PROJECTS
BACK TO ALL PROJECTS
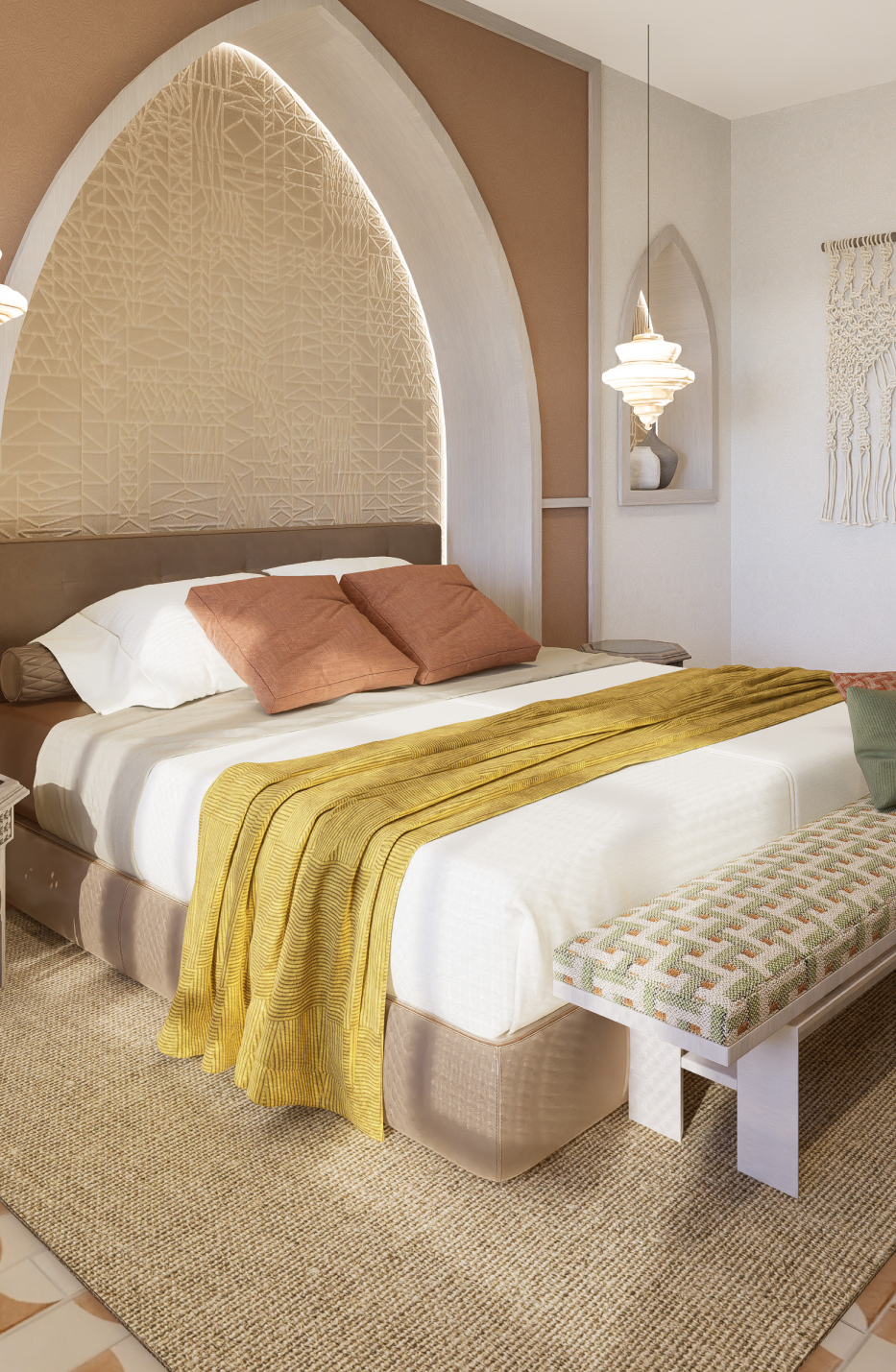
Projects
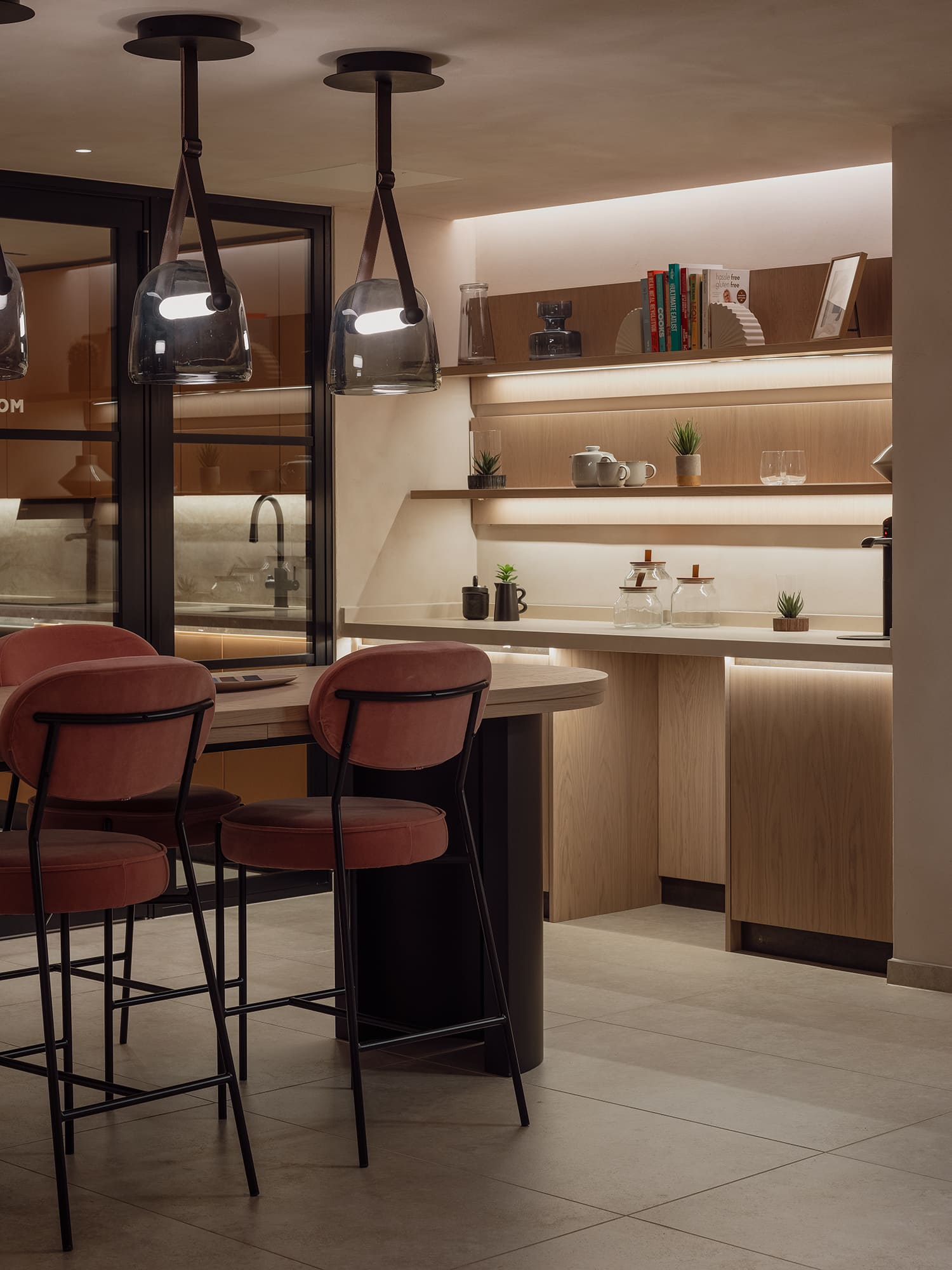
Projects
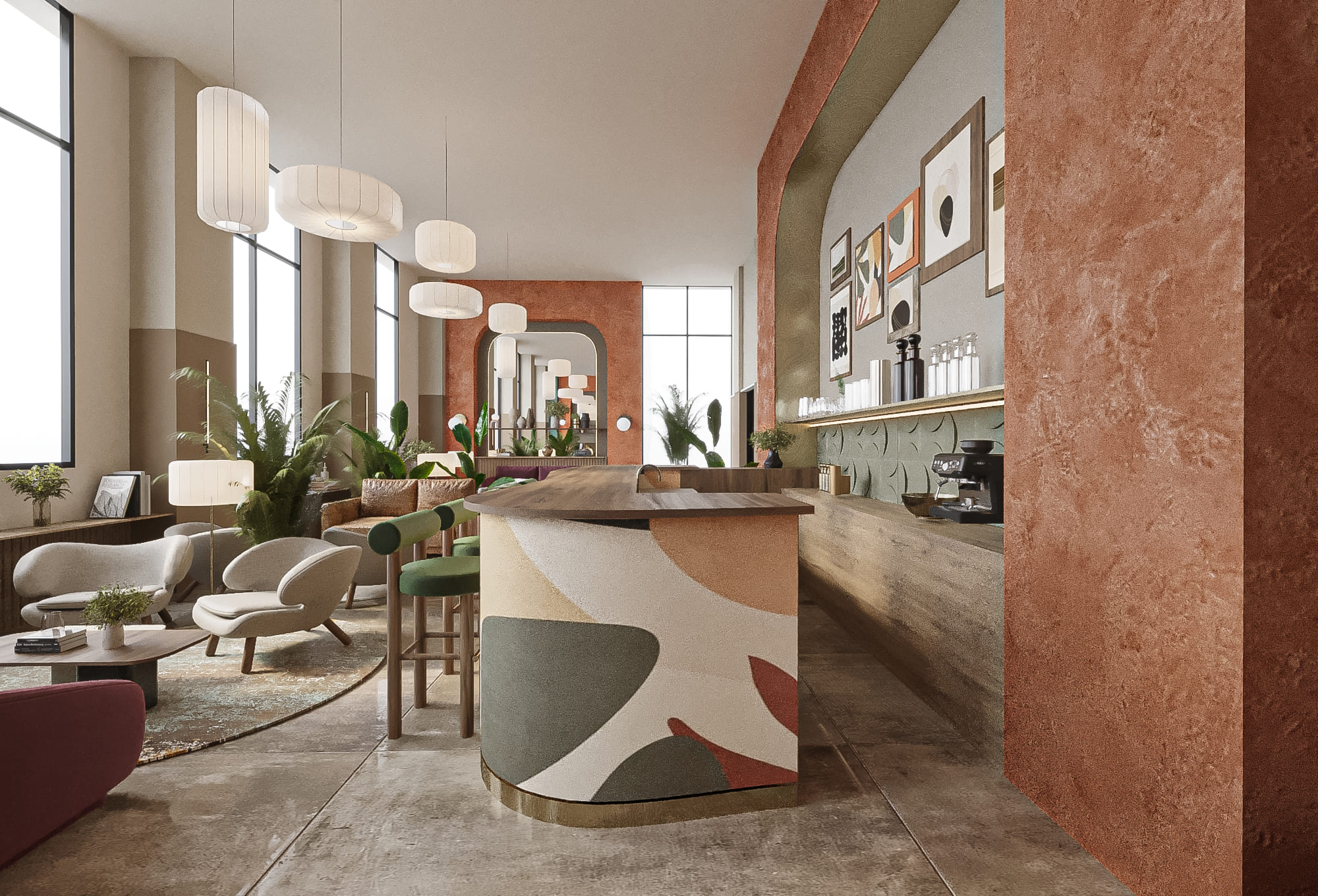
Projects