The Castings
RESIDENTIAL
RESIDENTIAL
RESIDENTIAL
The Castings
City Developments Limited Hospitality Trust (CDLHT) engaged TEN to conceptualize the interior architecture and design of their first foray into the BTR sector in the UK. The Castings based in Piccadilly East, Manchester, successfully opened its doors to residents in July 2024. Our project scope encompassed the design and bespoke FF&E as well as the design of all am enity spaces. Our services included custom joinery design, FF&E specification and procurement, as well as styling and visualization services. A total of 352 units were meticulously furnished, alongside over 6,500 square feet of thoughtfully designed resident amenity spaces
Client:
City Developments Limited
Location:
Manchester, UK
Scope:
Interior Design, FF&E Specification & Procurement, Stages 1 - 4, Styling and Installation
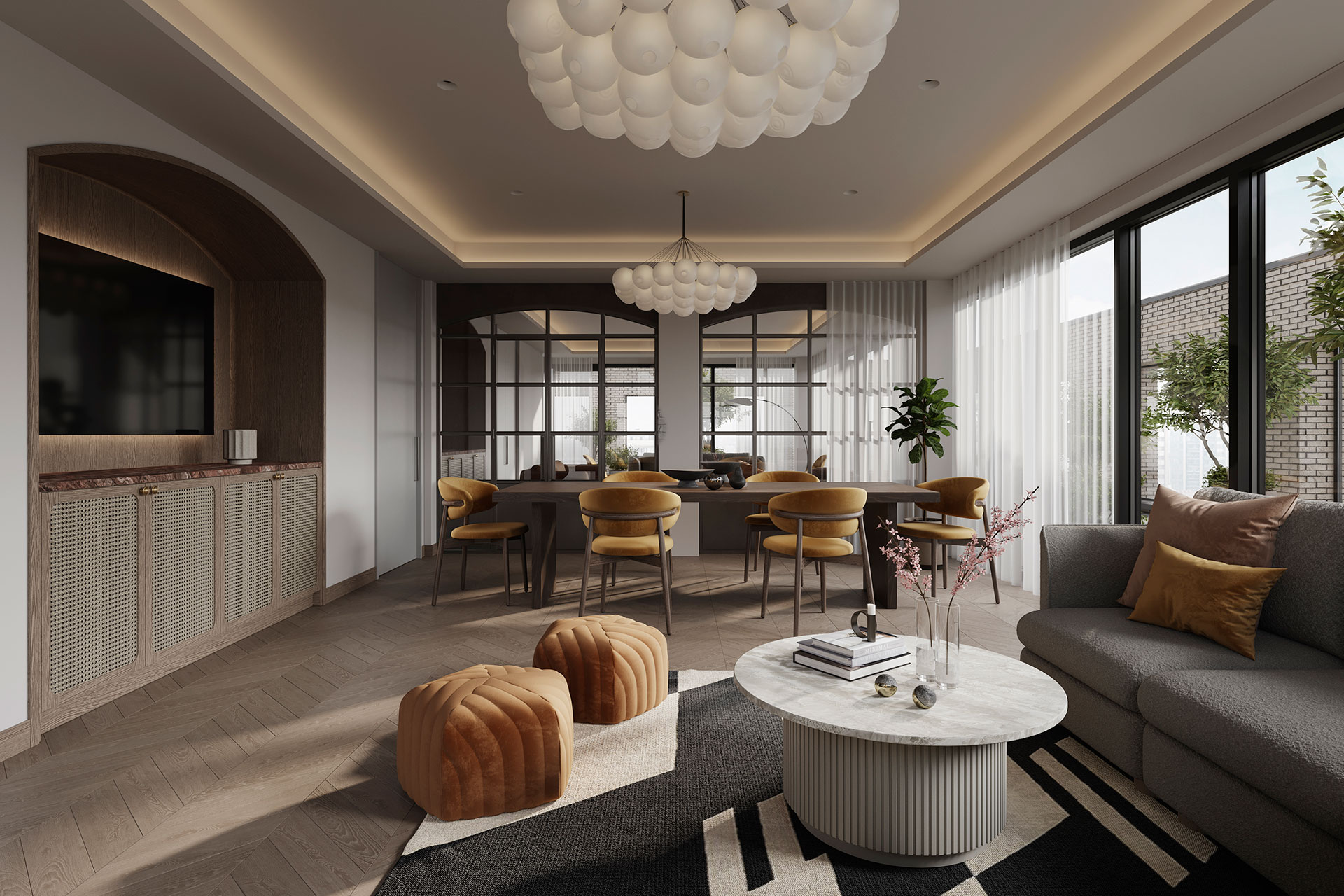
Going off a theme we conceived as “Downtown Renaissance” to acknowledge the sites’ location, and heritage of the area which we saw as undergoing rejuvenation. We envisioned our design to incorporate a contemporary-chic aesthetic which exuded a number of de sign characteristics. We wanted all of the resident amenities to be vibrant, have elements of excitement and splendour, whilst still retaining the informal and relaxed vibe Manchester is known for–to ultimately create a home for young urban professionals to live, connect and enjoy their best life.
At the heart of our design ethos for every living and hospitality project is the resident experience. We champion designs that enhance well-being, foster connections, support sustainability, whilst creating beautiful, functional, and homely spaces. TEN emphasized the integration of well-being into urban living, featuring warm inviting interiors, fitness and wellness rooms, dedicated meditation spaces, and amenities that maintain a strong connection with the outdoors.
TEN reconfigured many of the initial space allocations to better suit the needs of 21st-century residents. For instance, a staircase void was transformed into a sensory room, turning an overlooked and light-locked space into a beautiful and functional space providing a unique amenity for residents to engage in mindfulness, watch a film or enjoy a bit of gaming. We also claimed a ground floor commercial space to extend the fitness centre to include a wellness & yoga studio
The stand-out space of the amenity has to be the “Hacienda” inspired games & social lounge with a monochromatic warm hue, biophilic accents and tropical vibes which connect the outdoors to the indoors. The rooms’ showpiece is the DJ deck counter to inspire resident parties and fun social experiences.
We are particularly fond of the Level 21–Sky Lounge which provides unrivalled views of the Manchester cityscape whilst providing a homely private dining and lounge experience created to excite and wow the residents and their guests. We created a multi-function and flexible space, which included a vinyl library for residents to listen to their favourite sounds.
The Castings is a reflection of our design team’s ability to bring hospitality quality interiors into Living projects. Our hospitality focused client supported and encouraged our innovations, ideas and designs to bring to life unprecedented design inside of a BTR project. We impressed our client by creating truly luxurious interior aesthetic despite challenges and constraints with the budget and timelines
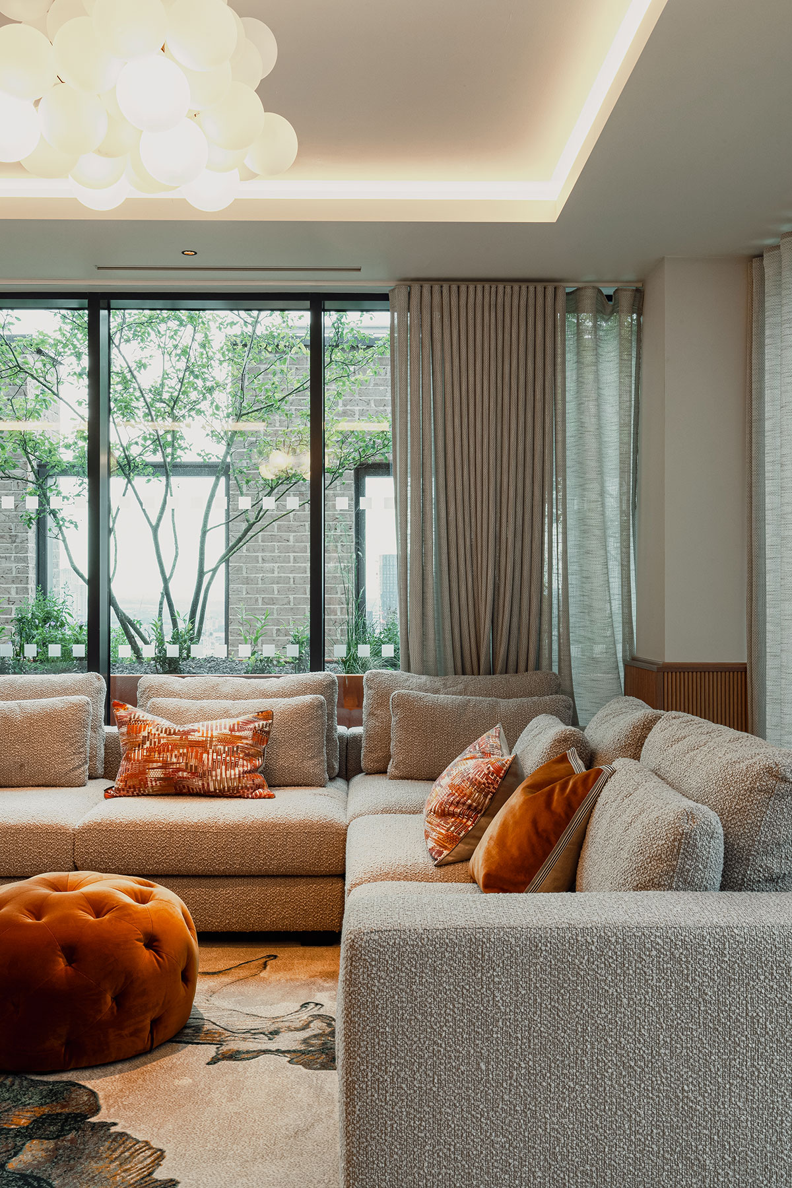
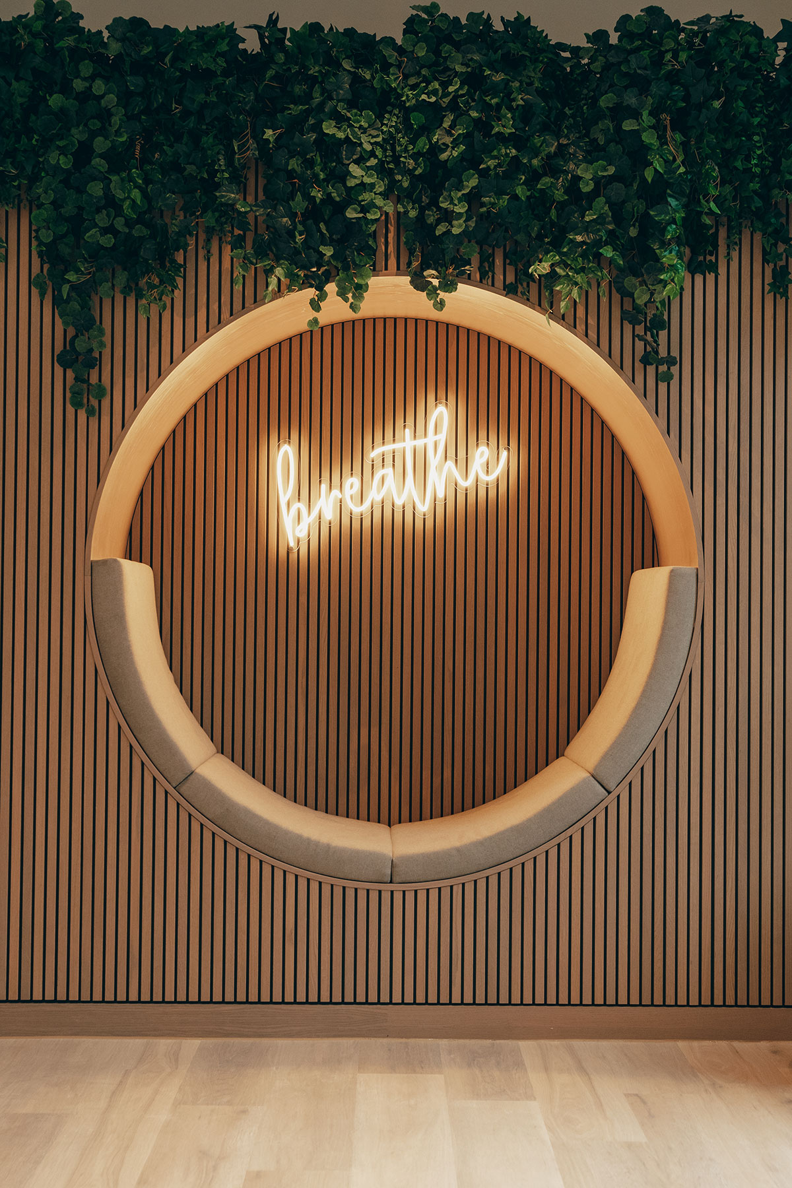
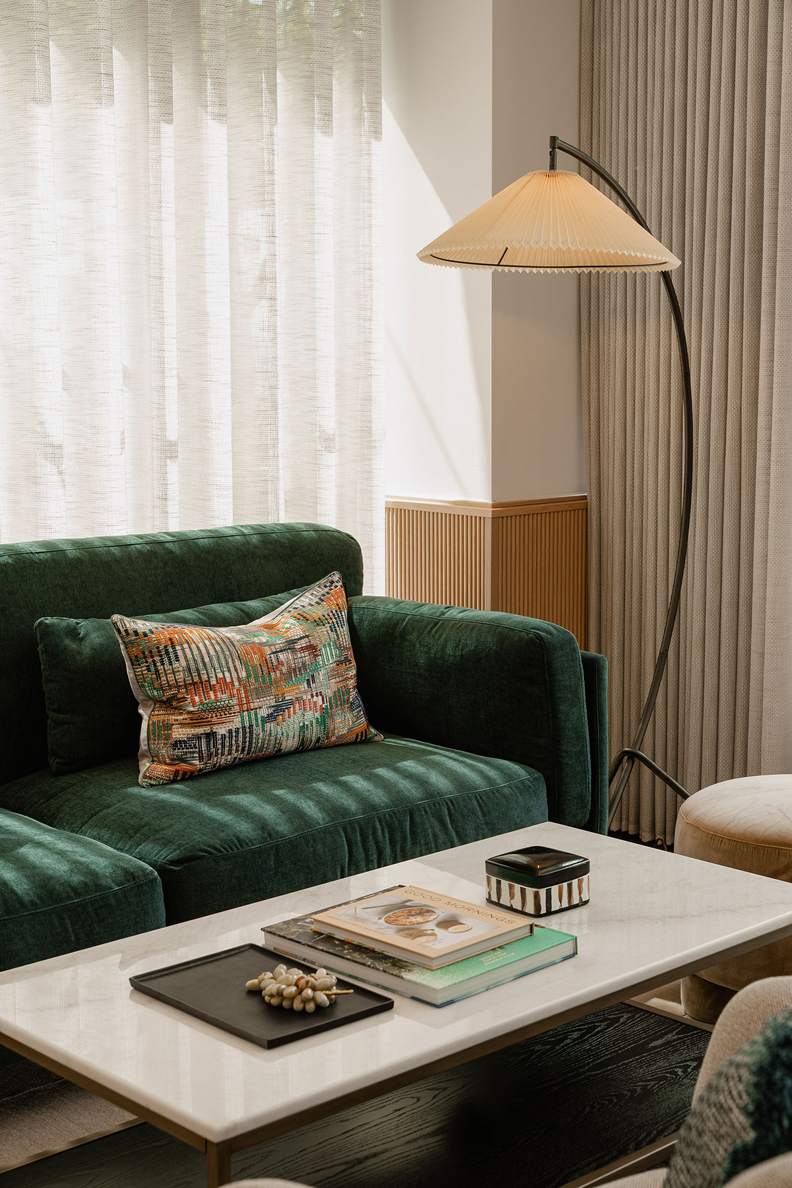
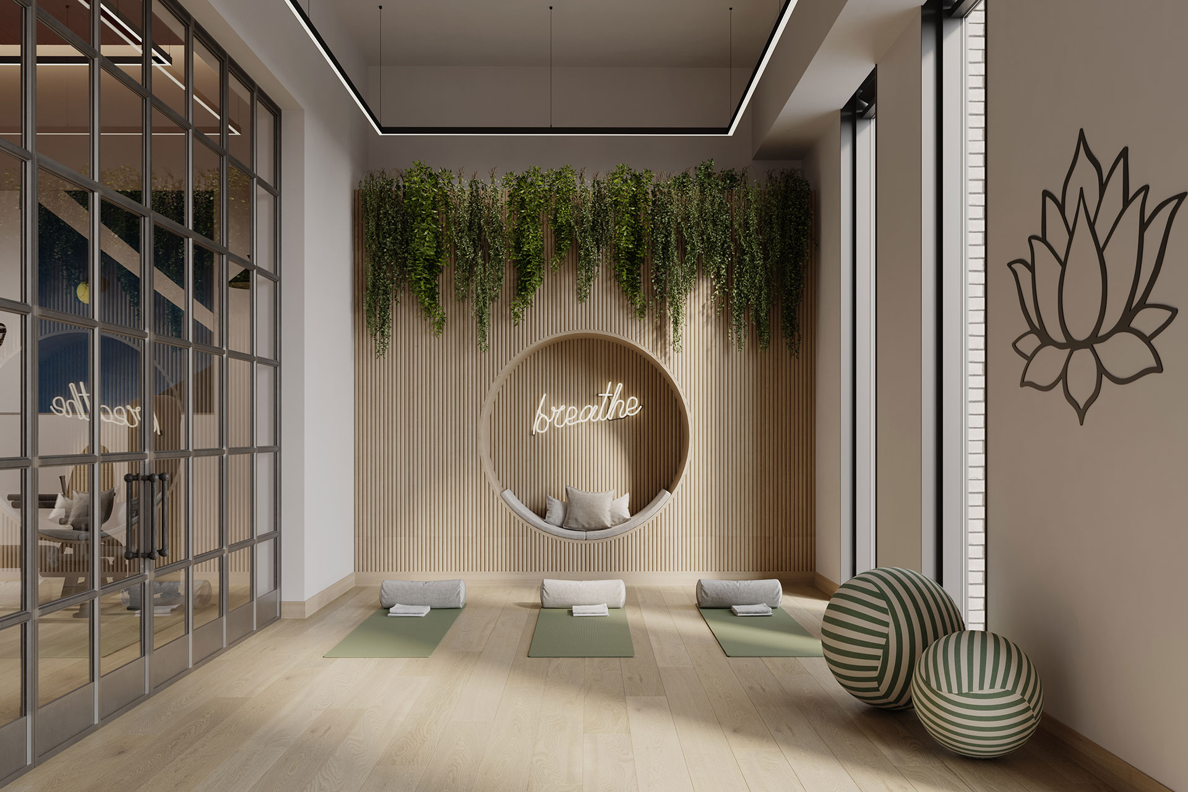 BACK TO ALL PROJECTS
BACK TO ALL PROJECTS
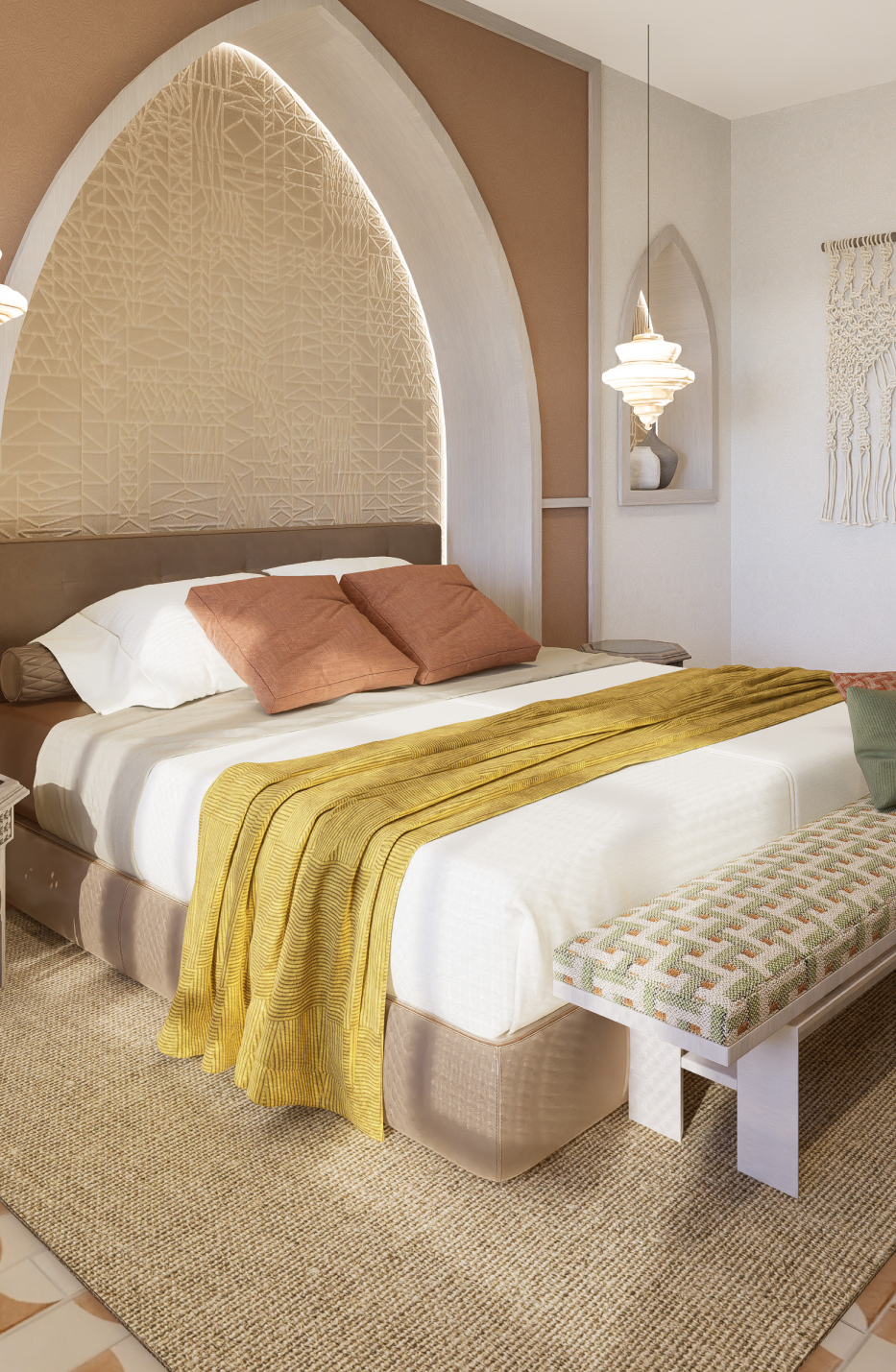
Projects
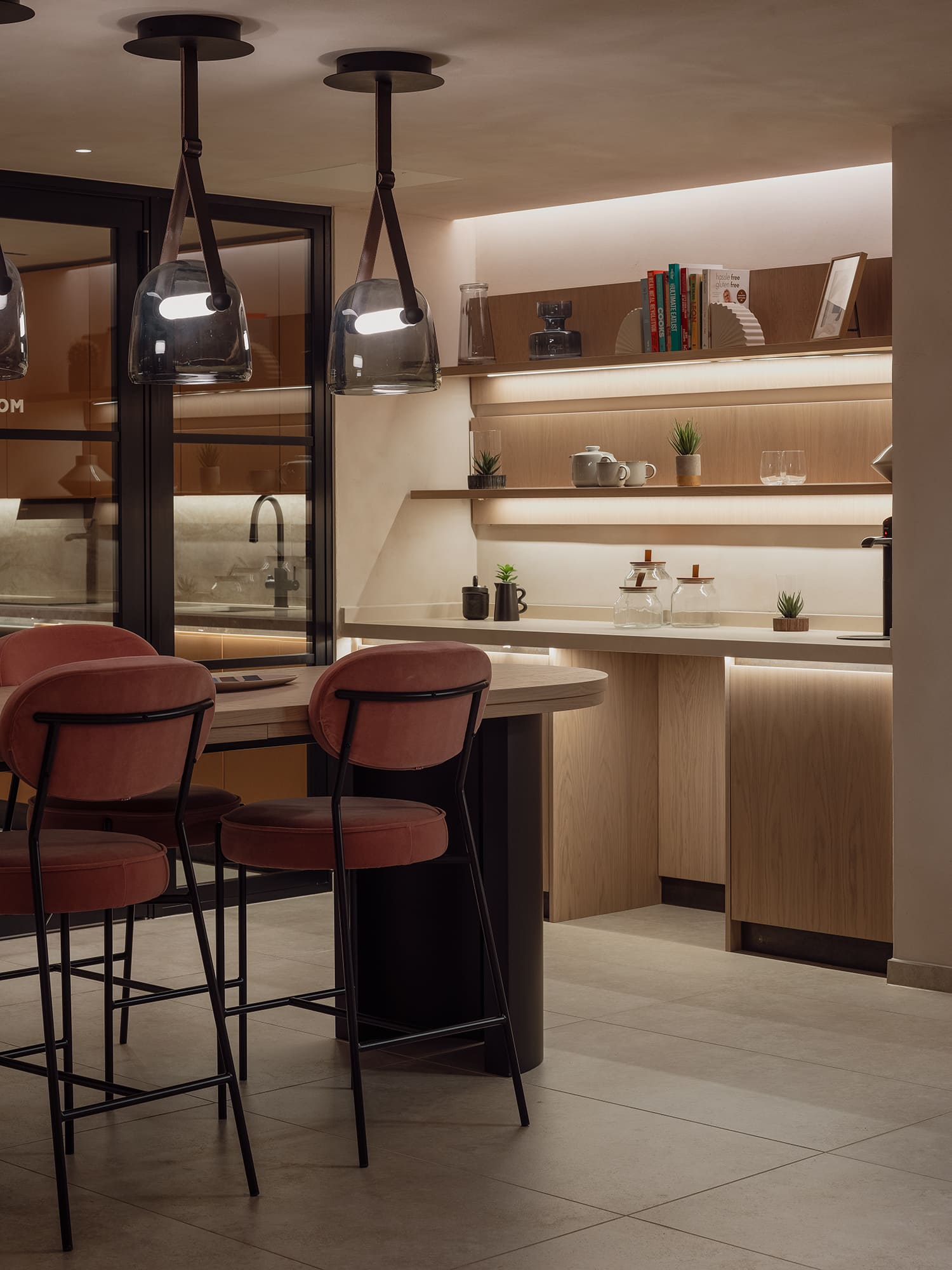
Projects
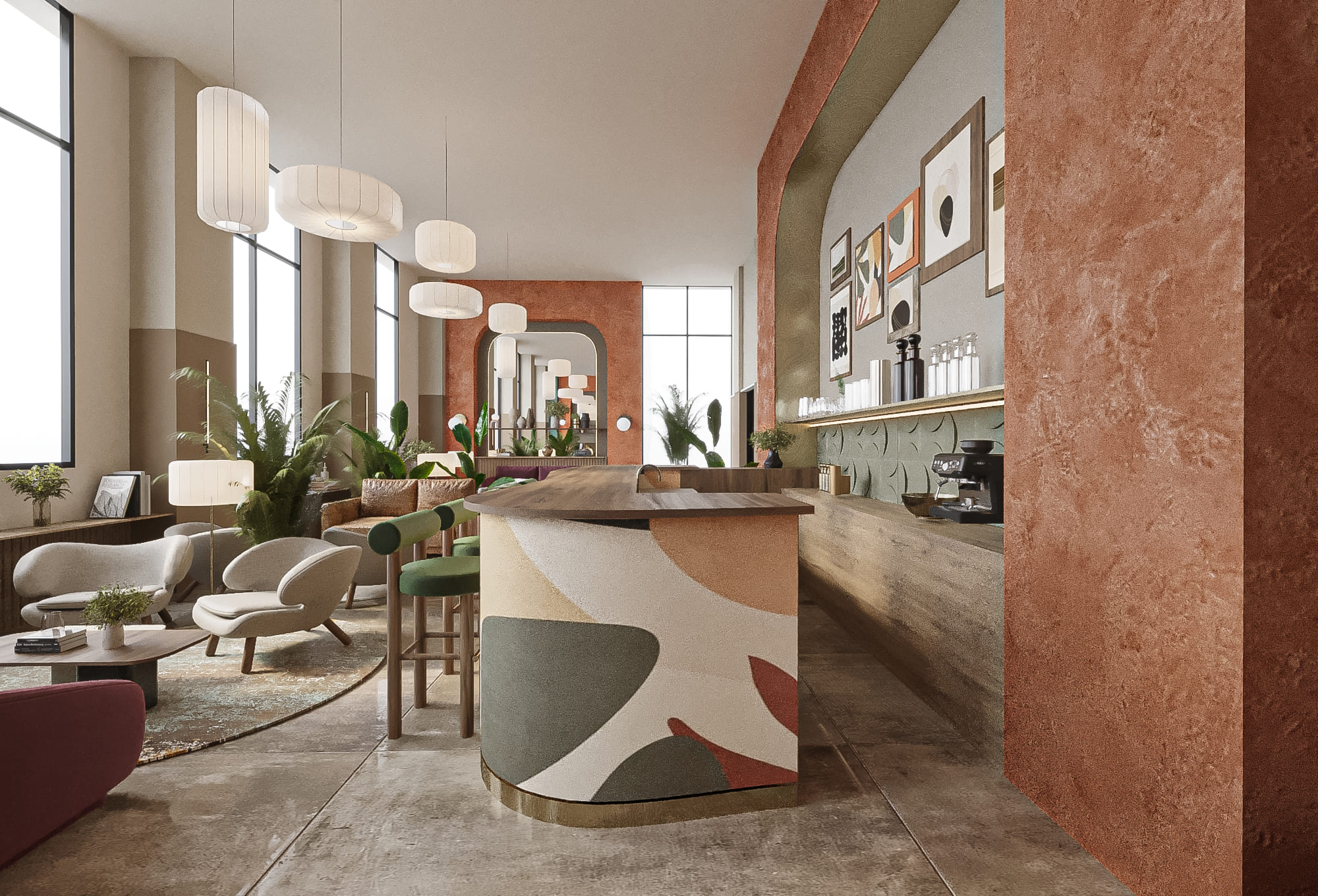
Projects