Cerulean Quarter
RESIDENTIAL
RESIDENTIAL
RESIDENTIAL
Cerulean Quarter
Cerulean Quarter premiers as one of our first-ever interior projects for the Build-to-sell sector in the UK with prime positioning in Canning Town, London. Comprising one-, two-, and 3-bedroom apartments, Cerulean Quarter offers residents a range of exclusive amenities including a wellness studio, private meeting rooms, co-working spaces, lounges and private dining rooms.
Client:
Muse
Location:
Canning Town, UK
Scope:
Public Space Interior Design, Custom Joinery Design, FF&E Specification & Procurement, Stages 1 - 5, Visualization
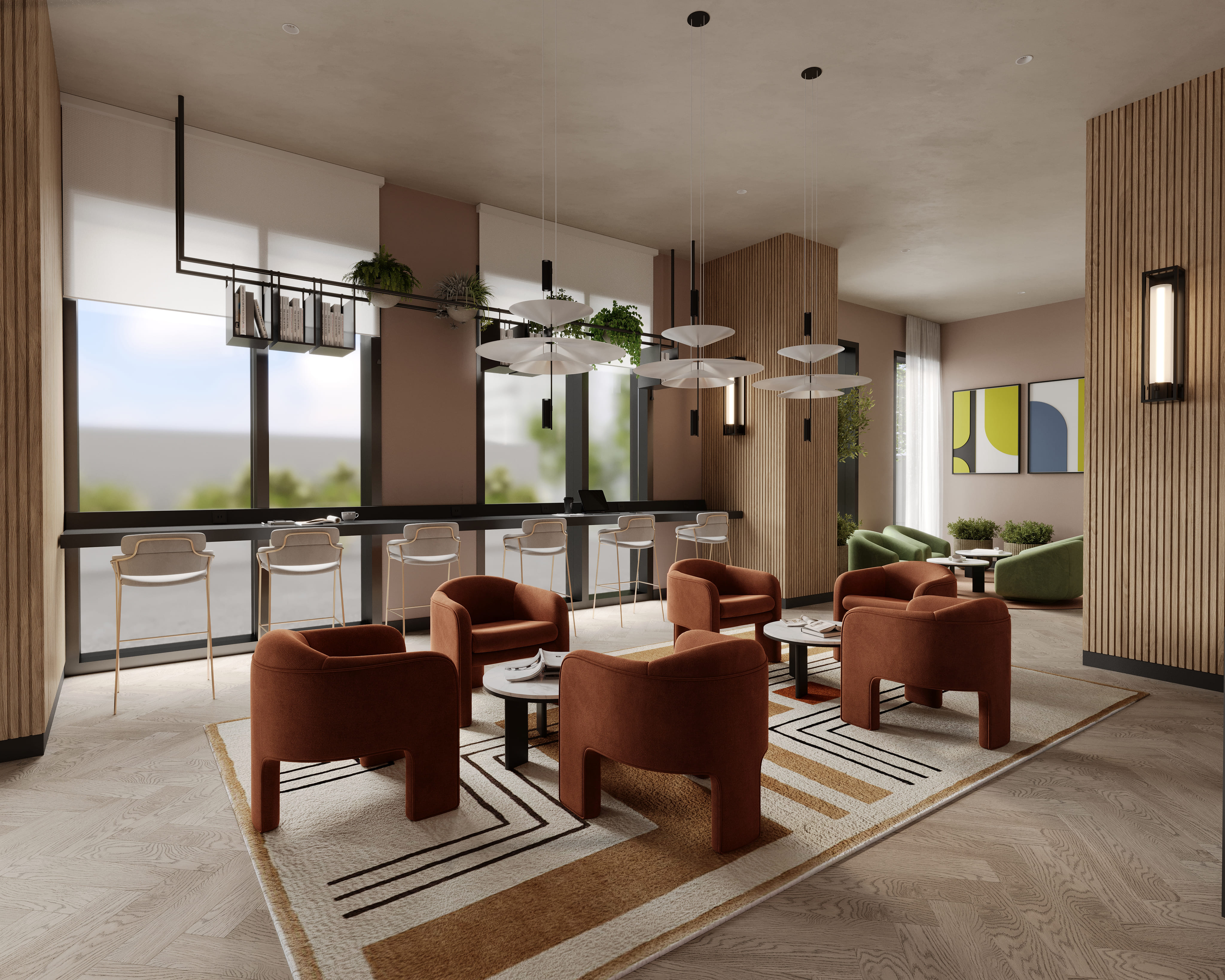
Cerulean Quarter is characterised by the use of simple geometric forms such as circles, squares and triangles that features throughout the space. Some bold, and some subtle, you will see these shapes take form in our bespoke furniture, lighting and fixtures. From workspaces, lounges, private dining rooms and a fitness center, TEN designed a collection of luxury amenity spaces that meets the needs of young working professionals
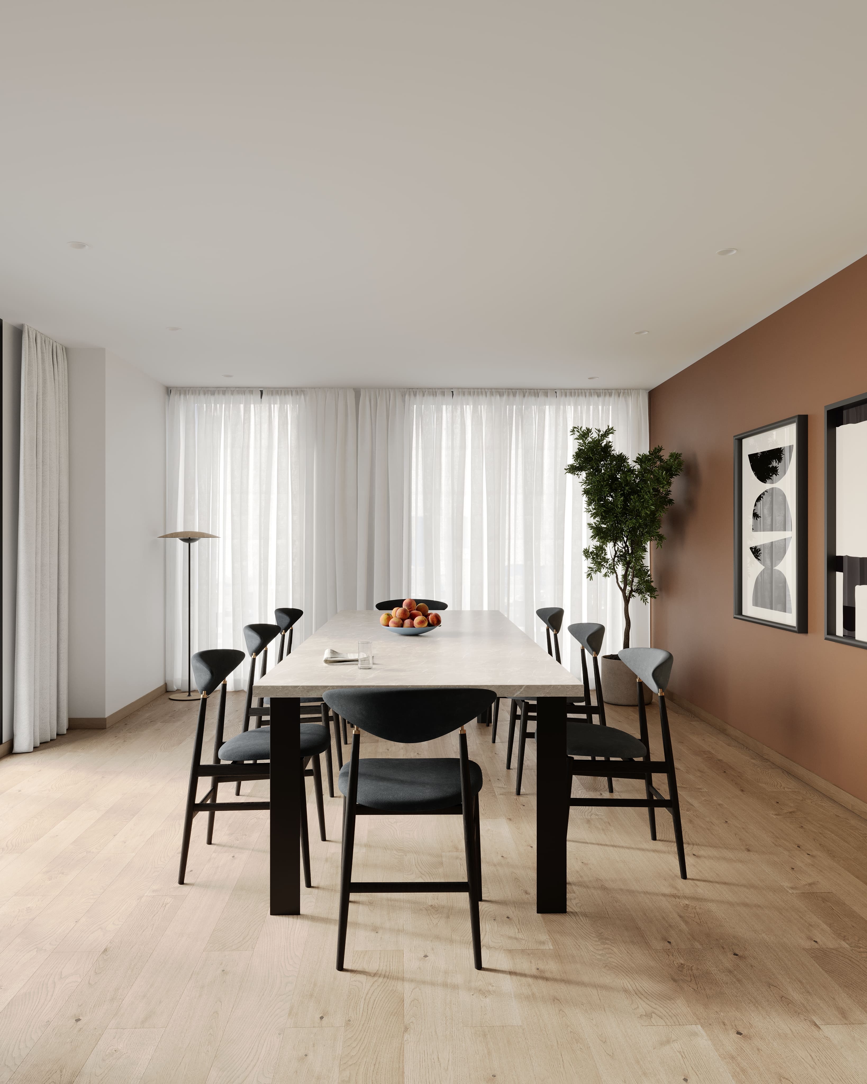
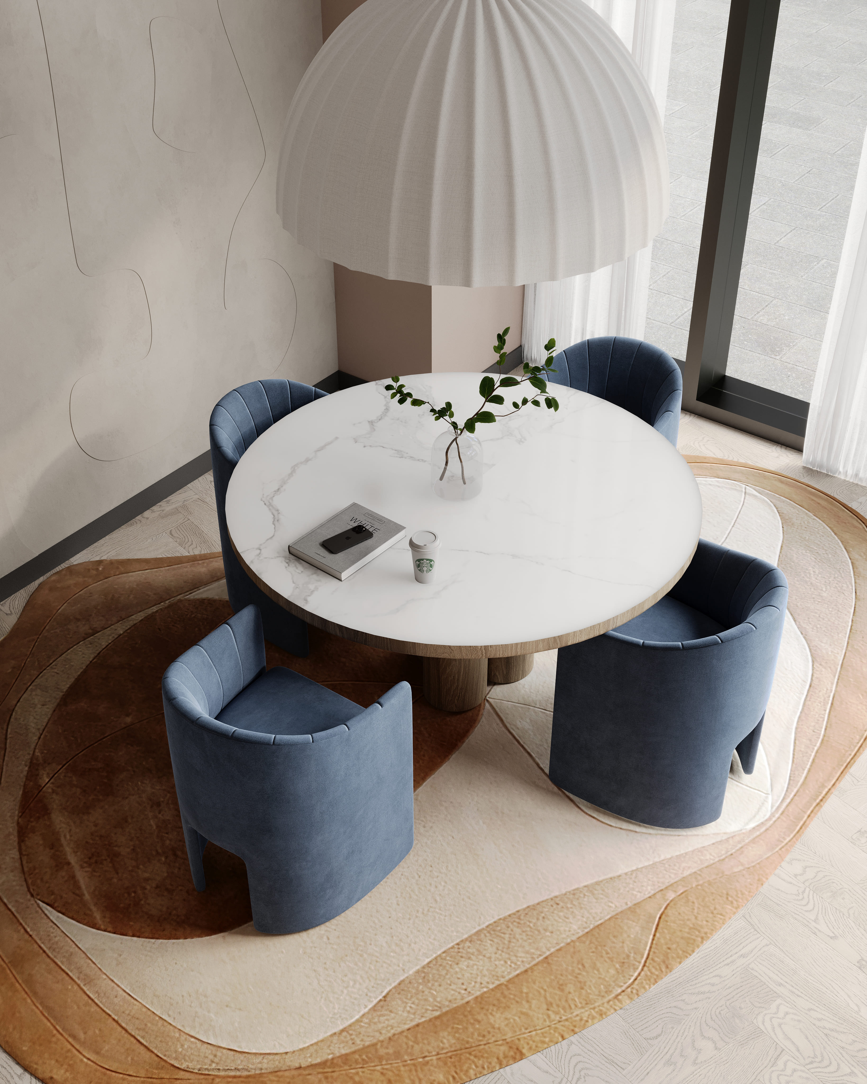
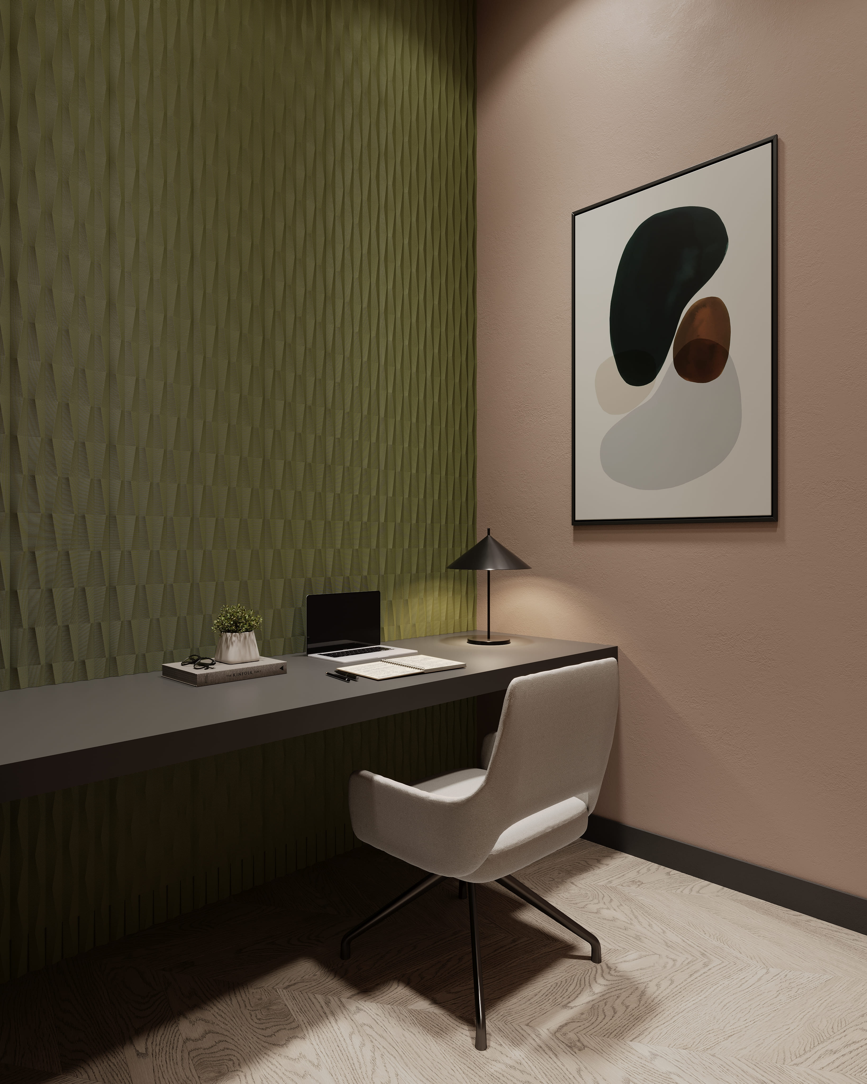
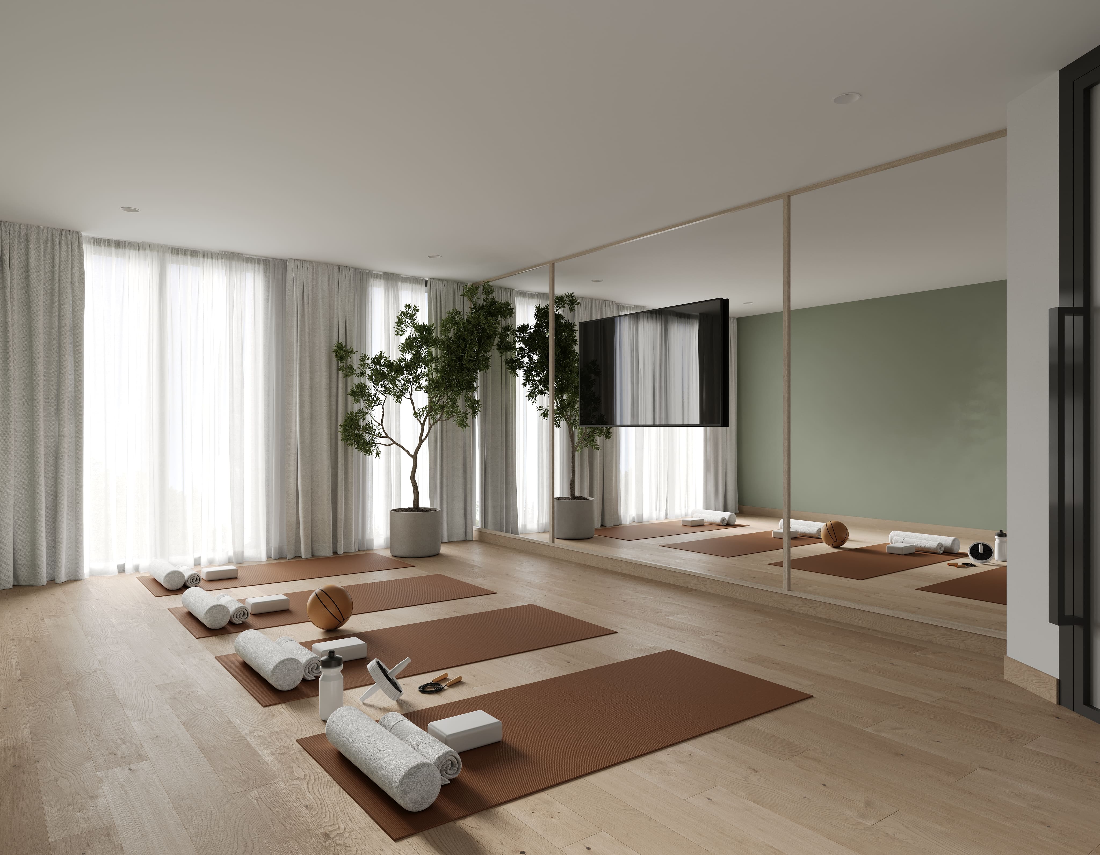 BACK TO ALL PROJECTS
BACK TO ALL PROJECTS
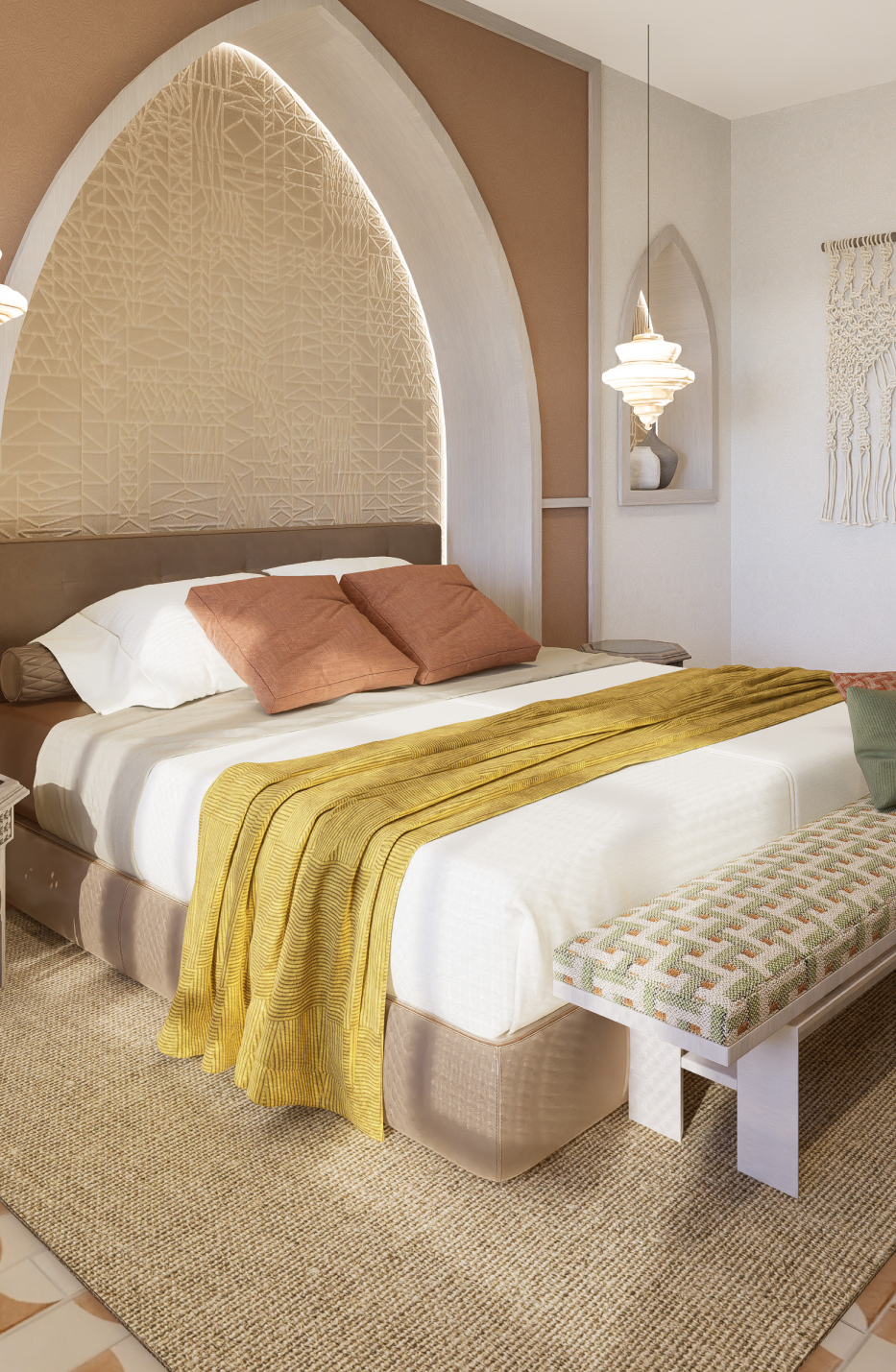
Projects
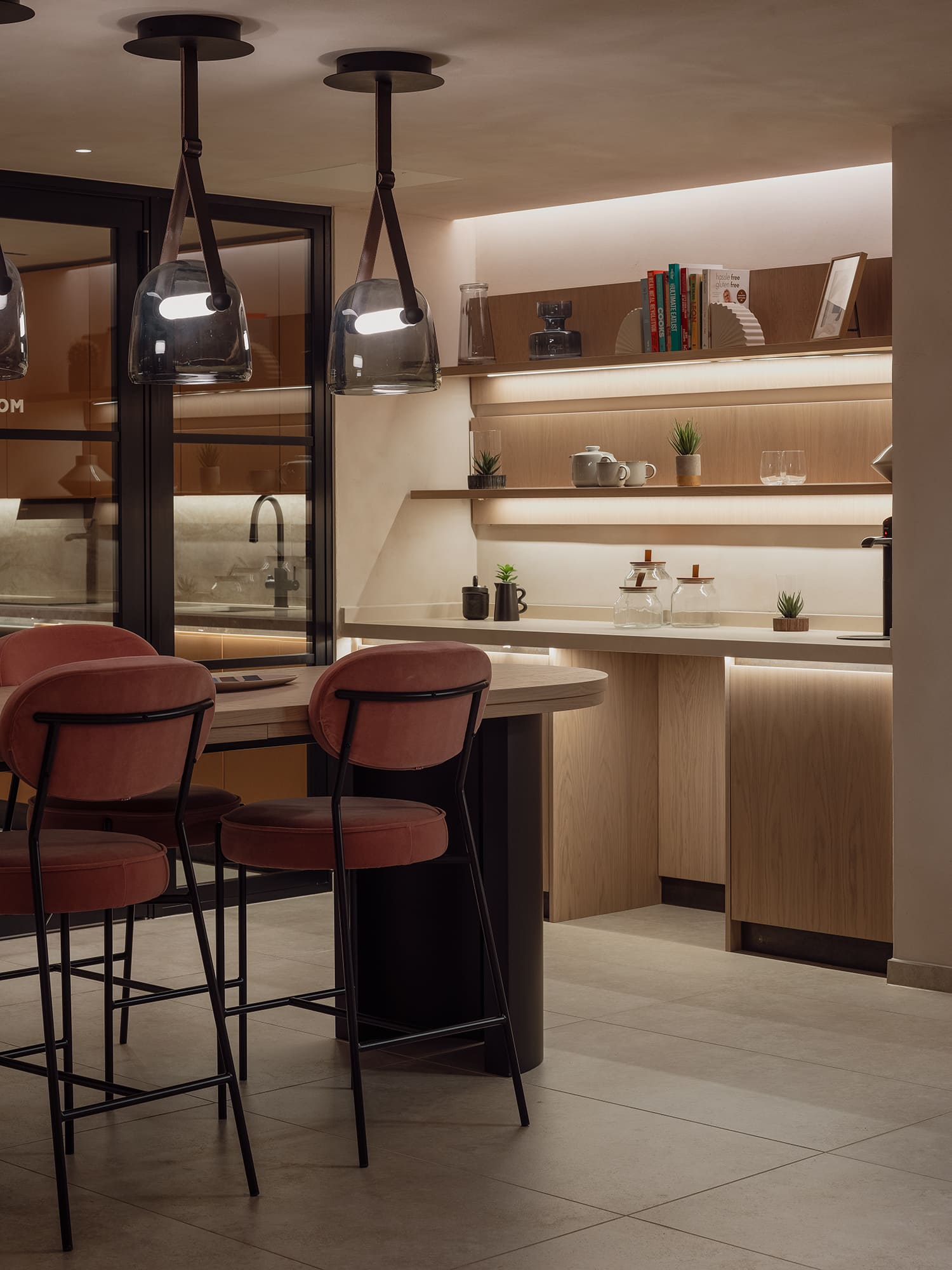
Projects
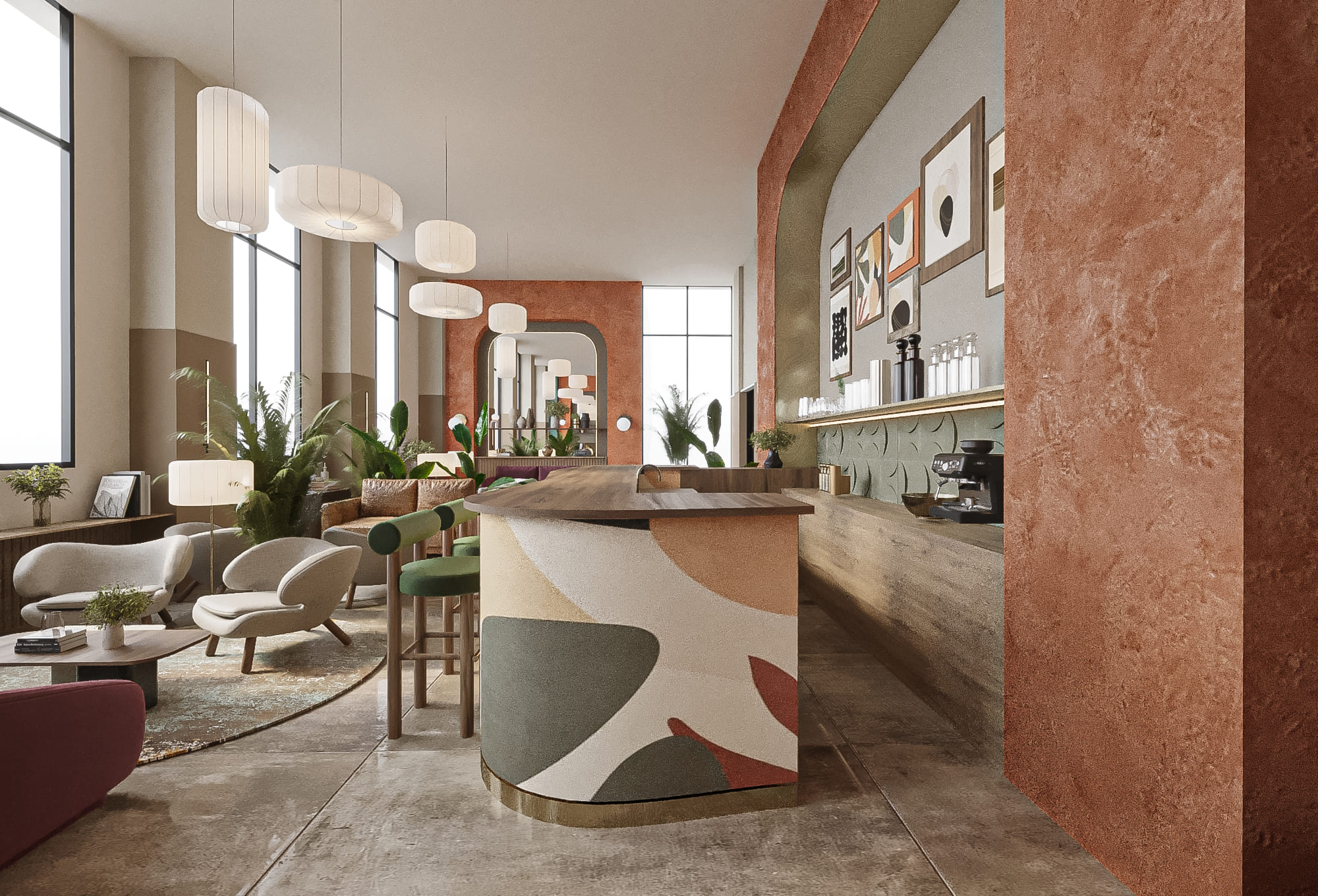
Projects