Broad Street
RESIDENTIAL
RESIDENTIAL
RESIDENTIAL
Broad Street
Cortland UK engaged TEN to re-design their flagship BTR project in central Birmingham with their vision to create a luxury living experience. Our scope encompassed the design of all the public amenity spaces for the Broad Street site, which included specialized joinery design, FF&E specification & procurement and styling. TEN applied its expertise to design over 10,000 square feet of public amenity space, incorporating a comprehensive array of facilities such as a reception and lobby lounge, a fully equipped fitness center, work-from-home spaces, private dining rooms, a social lounge including a resident’s bar, TV lounges, Sky suites, and a rooftop garden terrace.
Client:
Cortland
Location:
Birmingham, UK
Scope:
Interior Design, FF&E Specification & Procurement, Stages 1 - 4, Styling and Installation
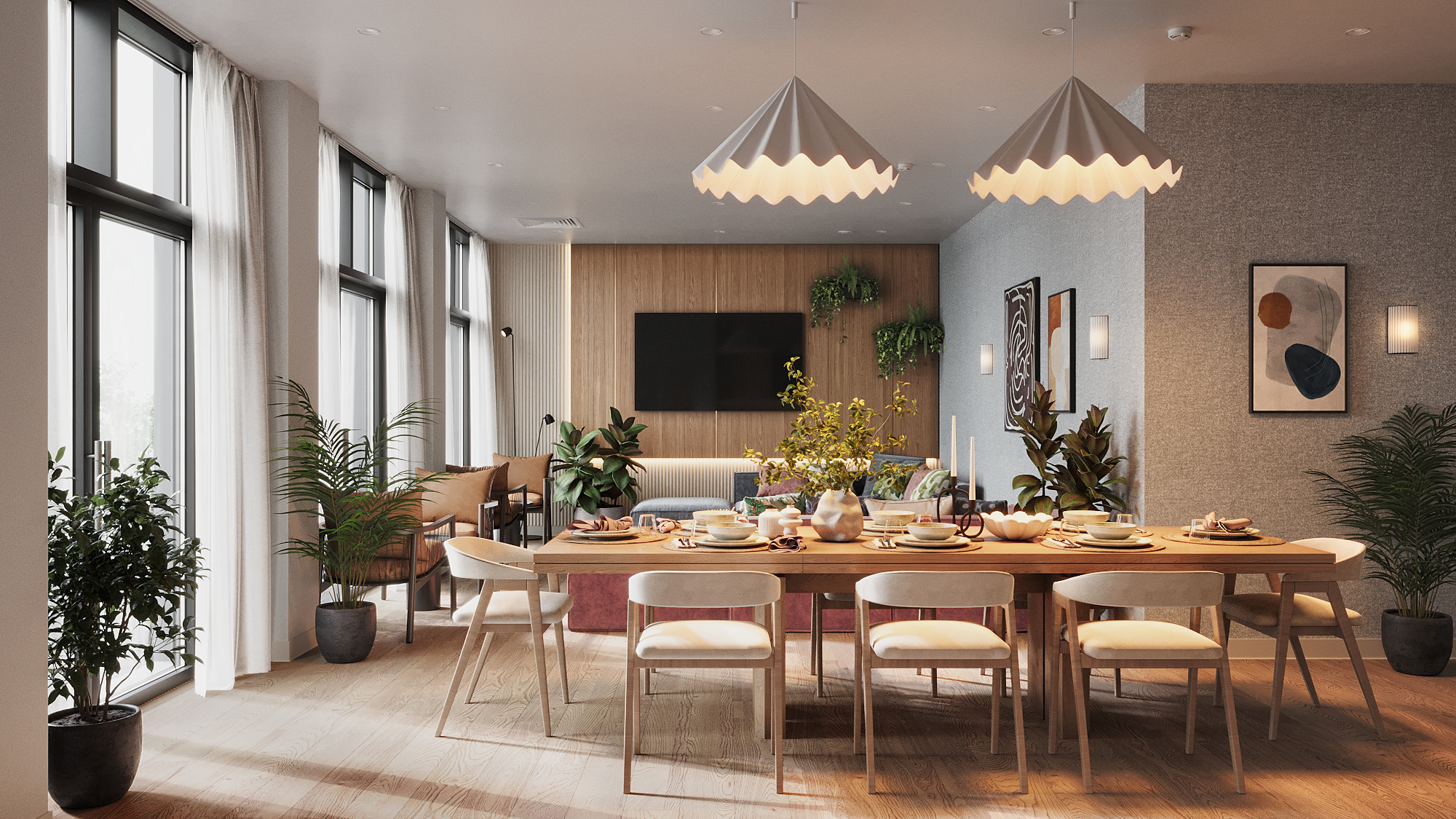
The project presented a number of challenges due to the interior architecture which was already prescribed. With triple volume entrance lobby and reception area, and large rooms off the main lobby area we had to find ways to create a warm, and welcoming arrival experience of home. We successfully re-arranged the layouts to create interest at the front of the site with a biophilic inspired bar and lounge. This was flanked by the work from home spaces which incorporated a multitude of seating and quiet work booths. We zoned the reception and lobby area to create a diverse array of seating and dwell spaces
The bar room stands out as a highlight, featuring a vibrant palette and a fully equipped bar, perfect for hosting parties. Additionally, two sky suites were designed with distinctive personalities: one with a darker, mid-century ambiance and the other a bright and elevated suite, offering a floating-above-the-city feel.
With a large extent of amenity, we were also challenged by budget limitations, and had to use smart choices on where to spend the budget. We thus rationalised the core areas of amenity, and areas which were important to create interest, comfort or specific functionality. In these areas we chose to use premium materials, texture or colours.
The orthogonal nature of the floorplan meant we were presented with very linear spaces, and thus we introduced curves, arches and decorative lighting to soften the spaces. By introducing warmer tones and textures we further enhanced the warmth and homeliness of the amenity spaces
We utilised WELL design principles within our design to enhance resident wellness in various spaces, utilising natural clay for walls in certain areas, prioritising natural light and ventilation where possible–making use of live planting to bring in biophilic accents and enhance air quality.
Our design also incorporated principles to enhance human connection, fostering community through the design of spaces for residents to congregate and create human connections. We are also proud of our bespoke specification & procurement of FF&E which introduced a diverse selection of furniture bringing personality, textures and softer shapes to create comfort & homeliness whilst remaining ergonomic
The Cortland Broad Street BTR project is testament to a combination of our team’s design skills and our clients trust to enable us to create what we believe is Birmingham’s stand out BTR living experience thus truly achieving our client’s aspiration and vision
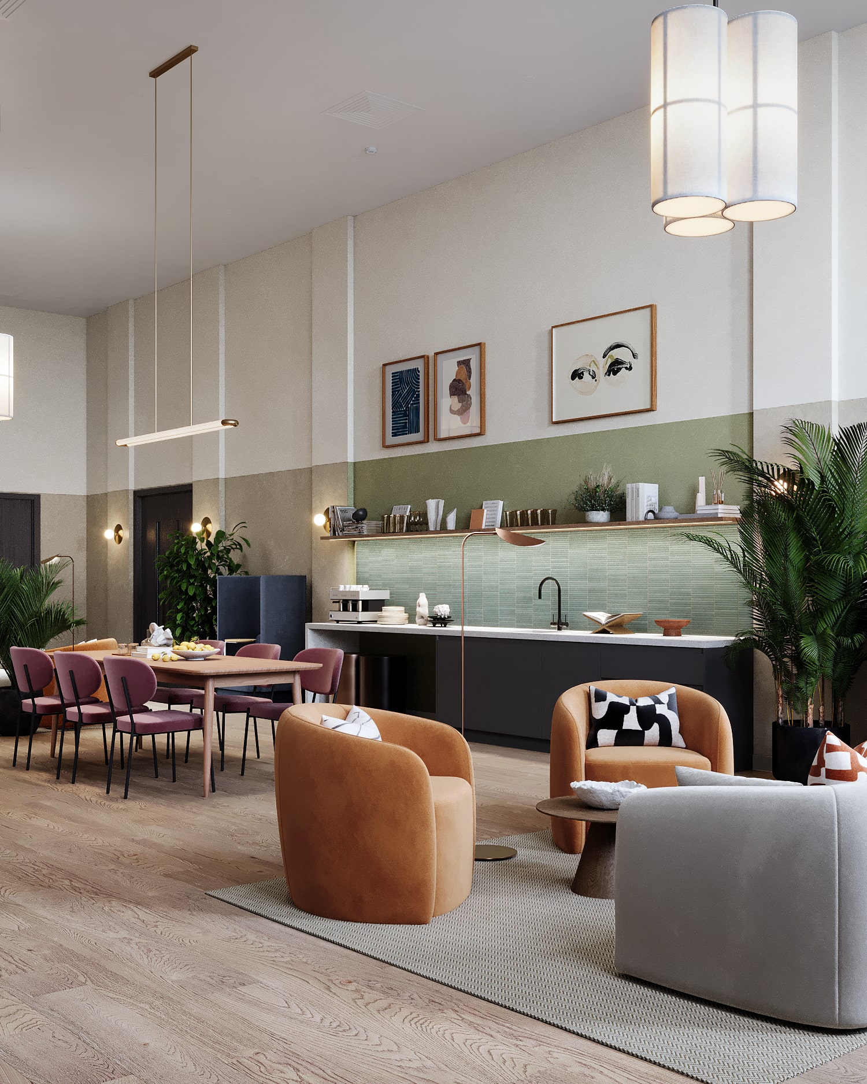
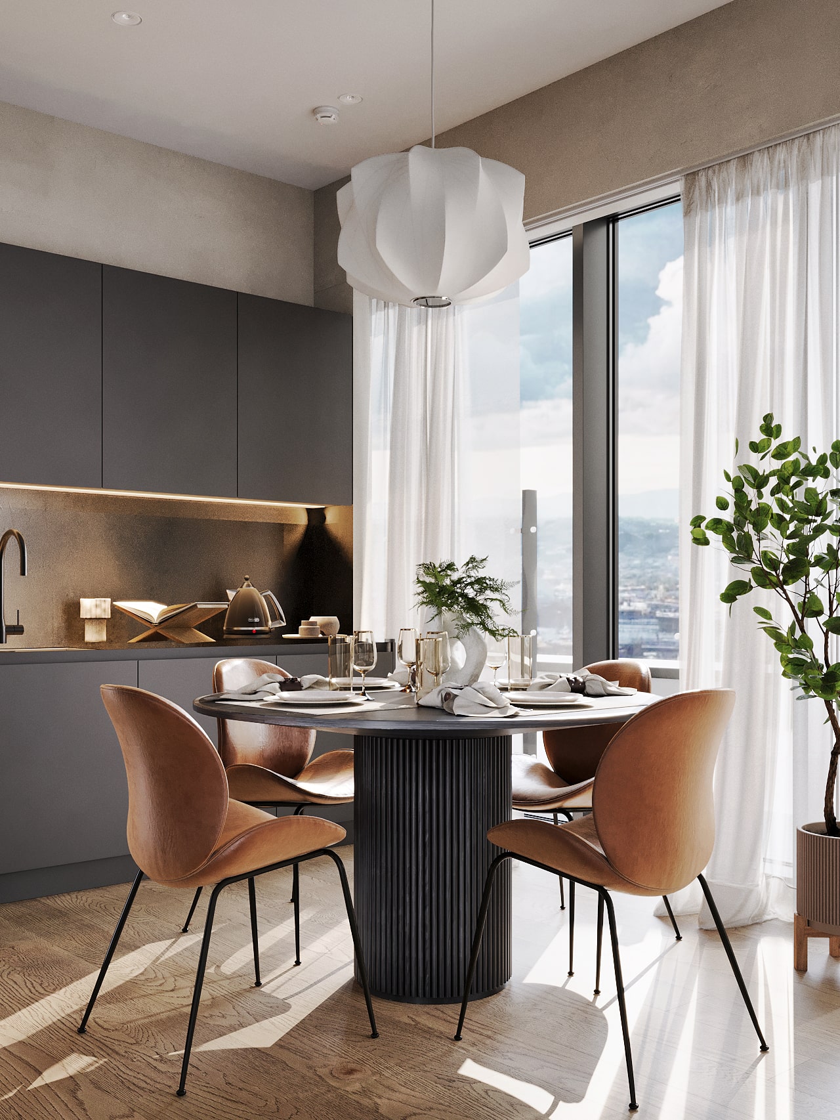
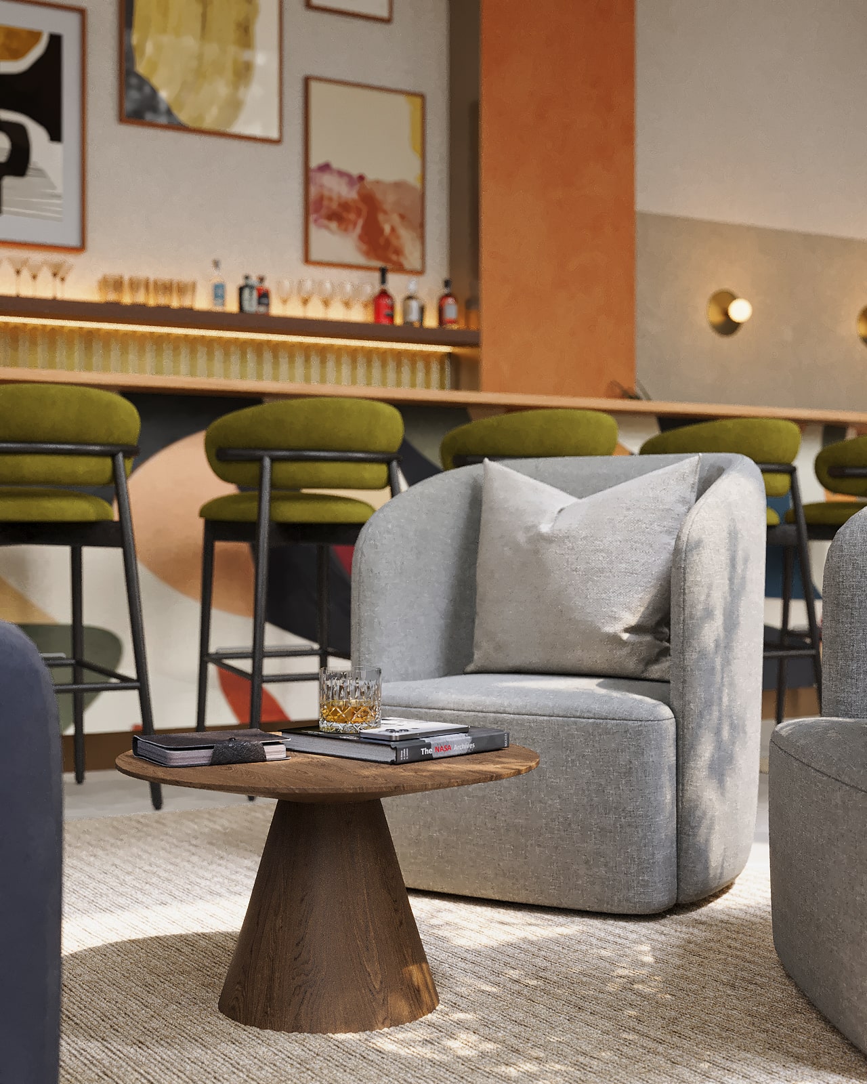
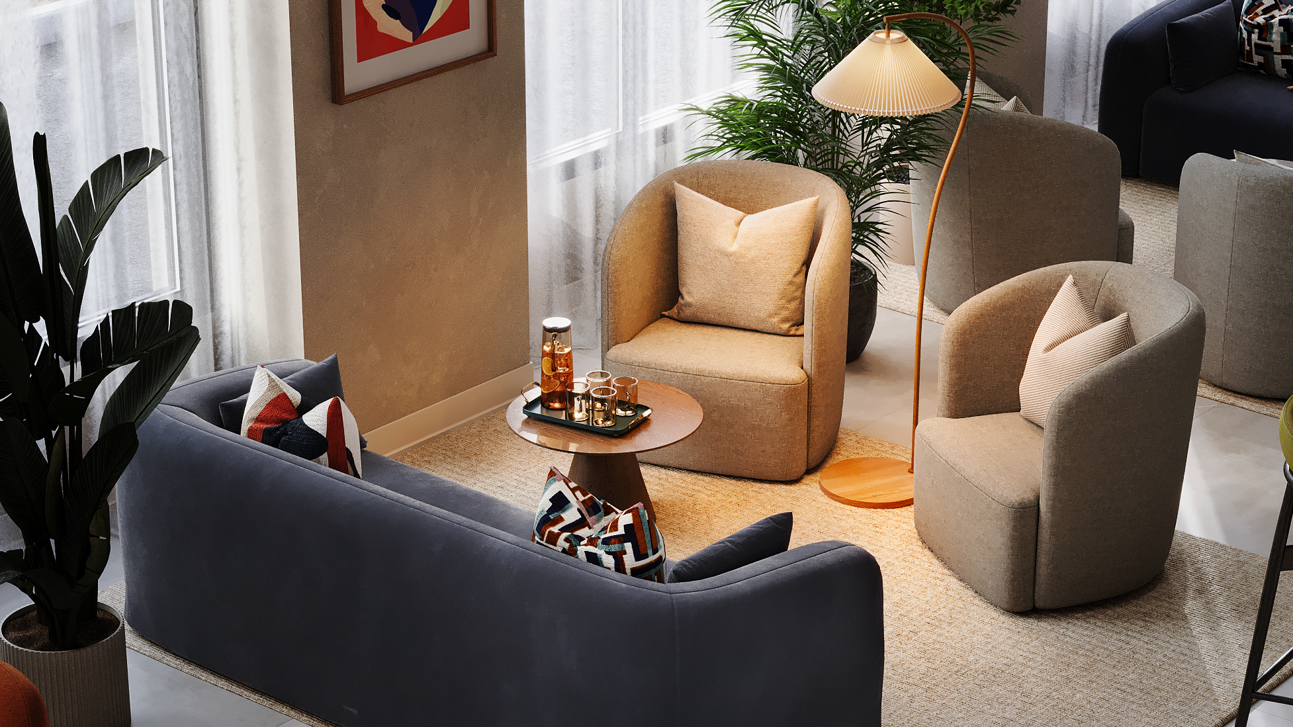 BACK TO ALL PROJECTS
BACK TO ALL PROJECTS
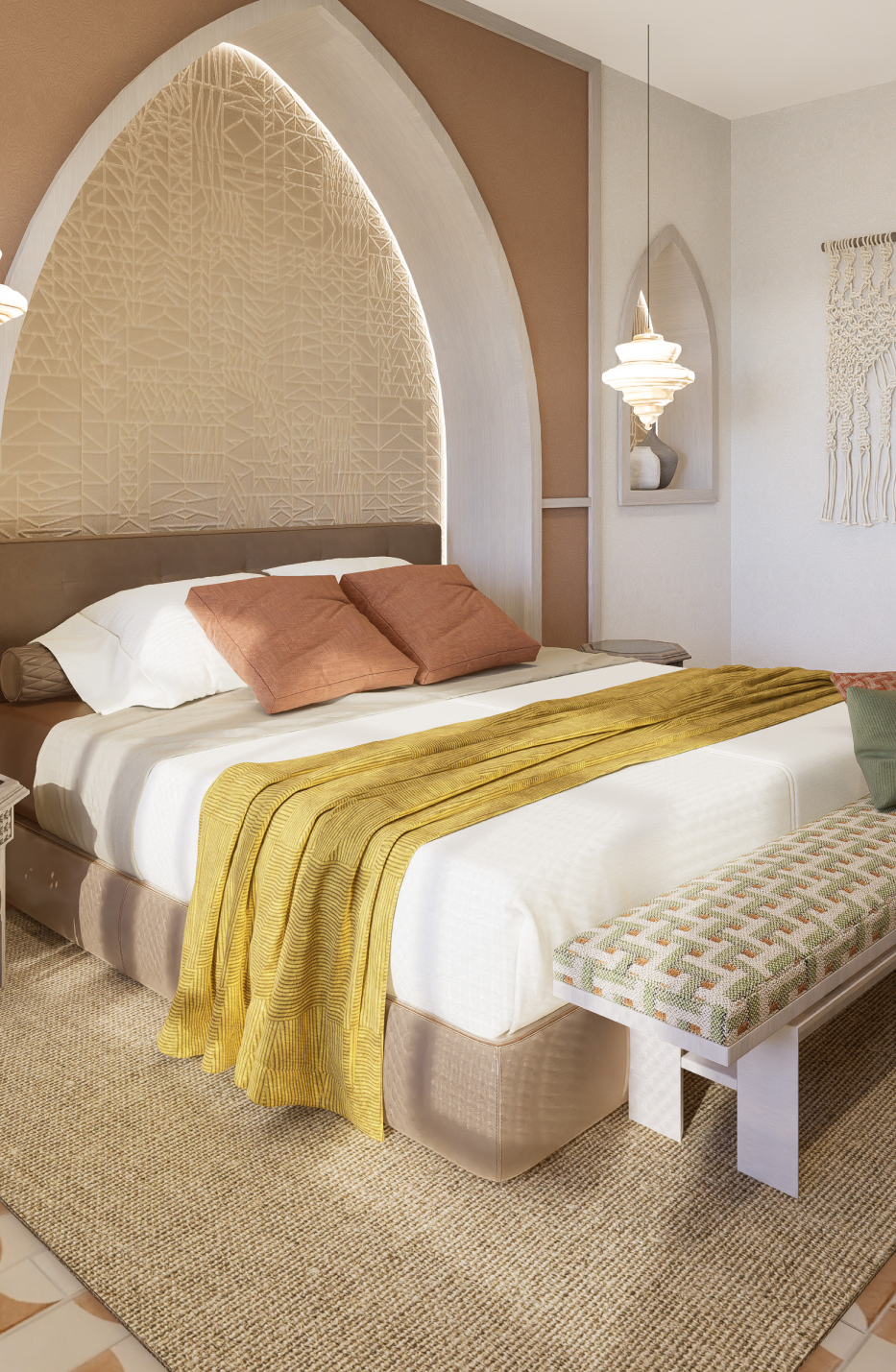
Projects
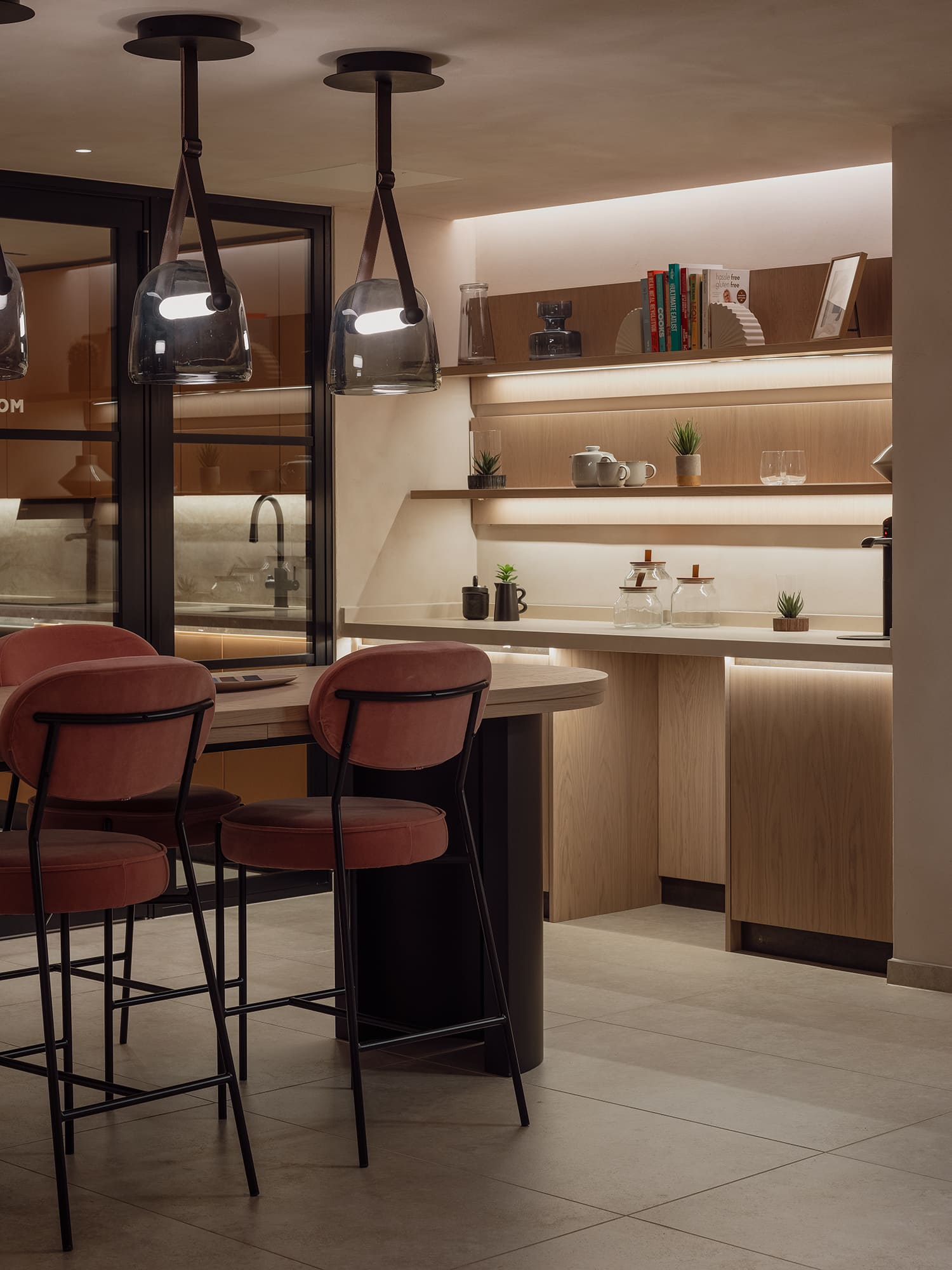
Projects
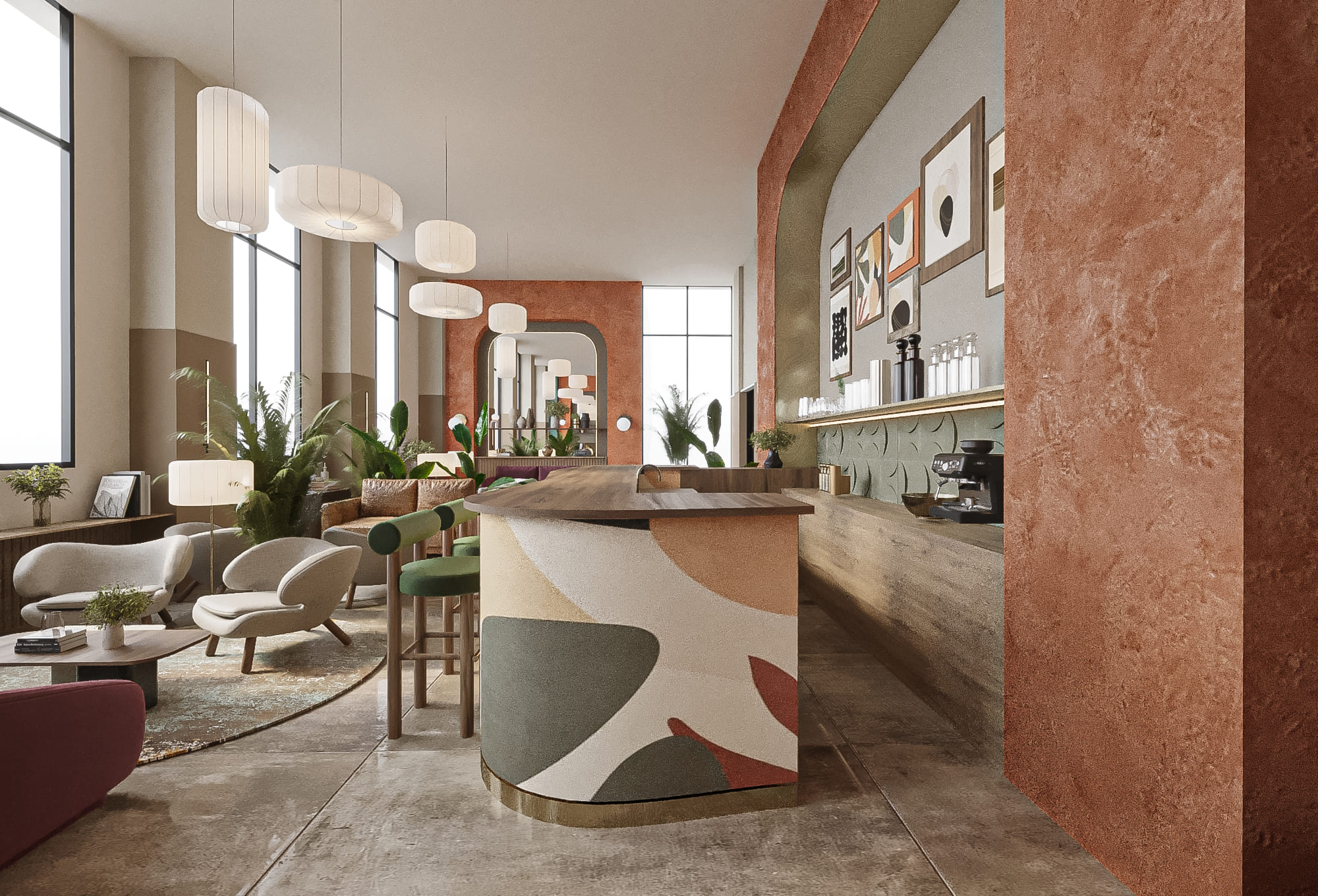
Projects